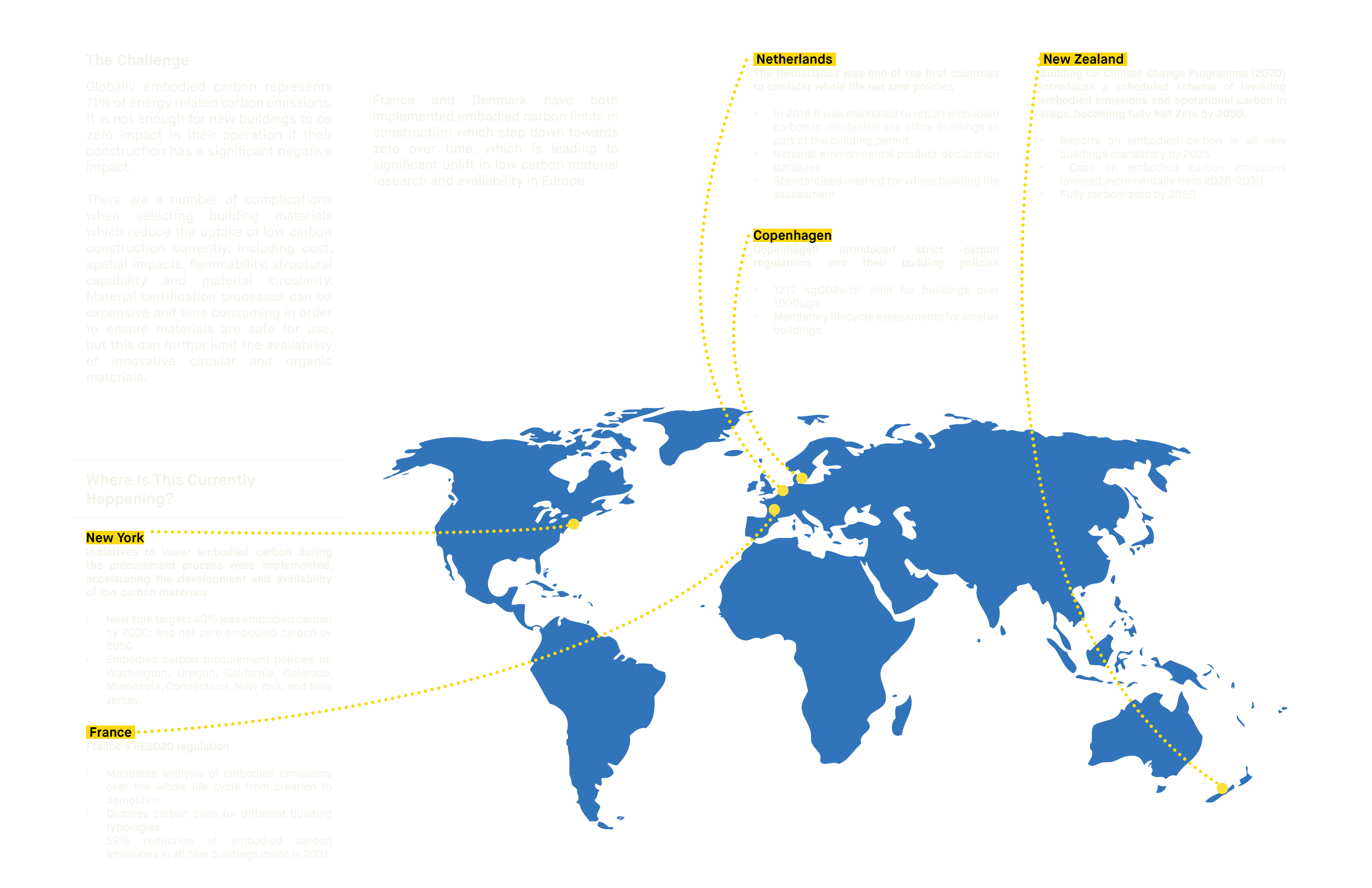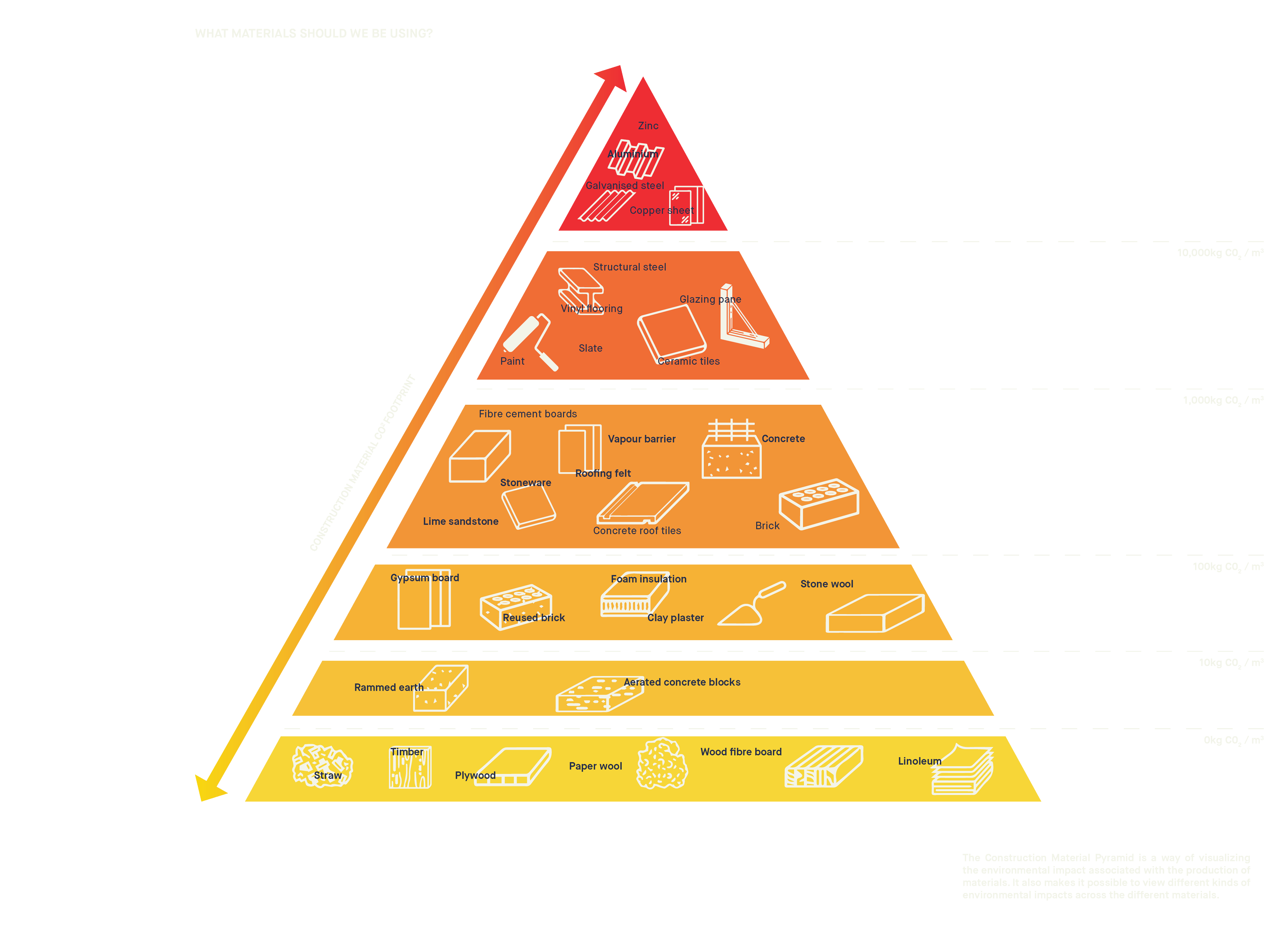Welcome to the first sixteen projects to kick start the transition.
My Forever Car
Petal
Carbon Free Kitchen
Electrifying George Place
Sustainable Refurb
Homework
Electrify Wolli Creek The Solar Commons
Turning Sydney’s coal mining past into a clean energy future
The Last Pub on Earth
Muddy Creek
Cultural Care Masterplanning for Rossmore Grange
Cable Bundling & Aerial Bundling
Metro Meadows
Slow Water Fast Lightning
Urban Agriculture
The AGora
Taronga Poo
Circular Shopping Centre
Net-Zero Living in Sydney’s Circular Residences
Randwick Creative Ward
Let us know if you have an exciting project you are interested in proposing.
+Read More
The most sustainable thing you can do is to keep something forever. This includes your car!
Imagine your beloved Hilux or any other favourite car, complete with all the kit that you have spent good time and money on to accumulate – Bull Bar, Bed Rack, Canopy, Canopy Roof Racks, Canopy Air Vent, and Rhino Rack Sunseeker Awning – all lasting your entire lifetime!
Possible? We already have the know-how. Introducing, My Forever Car.
My Forever Car will: • transform your car into a life-time asset • reduce automotive waste to landfill, primarily plastics, glass, rubber and fabrics • save energy in scrap metal recycling • speed up local electric vehicle uptake in our outer urban areas where the impact on emissions reductions is greatest • support vehicle-to-grid (V2G) technology that powers bi-directional vehicle-to-house, house-to-vehicle charging
The transport sector is responsible for close to 20% of Australia’s carbon emissions, and over half of that is from cars and light commercial vehicles. Commuting distance varies significantly across our urban areas, and it is in our outer urban areas such as western Sydney, that we drive the furthest. Encouraging the uptake of electric vehicle (EV) in these areas will have a significant impact on emissions reductions per capita and help us reach targets faster. It is here too, where a large proportion of the market prefers big utility vehicles such as the Toyota Hilux, yet there are limited electric Utes on the market. My Forever Car speaks to this dilemma.
Dirty in - Clean out.
Deliver your dirty and expensive to run combustion engine Hilux to My Forever Car in the morning, and collect your clean electric Hilux, 8 hours later, in the afternoon. Have your old seats re-upholstered at the same time, supporting our local micro-industry. The ambition of My Forever Car is to process 60-80 dirty cars per day in a smooth, safe, circular production sequence, all powered by the sun. Partnership with a vocational training provider will develop the skills required in a new generation of ‘mechanics’ and support the vehicle industry through its accelerating transition.
V2G technology is a necessity as we look to shifting our grid to renewable energy and supporting peak needs. Your car battery will be the backup power supply to your house, caravan and camping companion, and will have many lives. As your car battery ages (10-20 years) it can be given a 2nd and 3rd life as stationary storage and is ultimately 98% recyclable.
My Forever Car, your battery on wheels. The most sustainable thing you can do is to keep something forever. This includes your car!
Imagine your beloved Hilux or any other favourite car, complete with all the kit that you have spent good time and money on to accumulate – Bull Bar, Bed Rack, Canopy, Canopy Roof Racks, Canopy Air Vent, and Rhino Rack Sunseeker Awning – all lasting your entire lifetime!
Possible? We already have the know-how. Introducing, My Forever Car.
My Forever Car will: • transform your car into a life-time asset • reduce automotive waste to landfill, primarily plastics, glass, rubber and fabrics • save energy in scrap metal recycling • speed up local electric vehicle uptake in our outer urban areas where the impact on emissions reductions is greatest • support vehicle-to-grid (V2G) technology that powers bi-directional vehicle-to-house, house-to-vehicle charging
The transport sector is responsible for close to 20% of Australia’s carbon emissions, and over half of that is from cars and light commercial vehicles. Commuting distance varies significantly across our urban areas, and it is in our outer urban areas such as western Sydney, that we drive the furthest. Encouraging the uptake of electric vehicle (EV) in these areas will have a significant impact on emissions reductions per capita and help us reach targets faster. It is here too, where a large proportion of the market prefers big utility vehicles such as the Toyota Hilux, yet there are limited electric Utes on the market. My Forever Car speaks to this dilemma.
Dirty in - Clean out.
Deliver your dirty and expensive to run combustion engine Hilux to My Forever Car in the morning, and collect your clean electric Hilux, 8 hours later, in the afternoon. Have your old seats re-upholstered at the same time, supporting our local micro-industry. The ambition of My Forever Car is to process 60-80 dirty cars per day in a smooth, safe, circular production sequence, all powered by the sun. Partnership with a vocational training provider will develop the skills required in a new generation of ‘mechanics’ and support the vehicle industry through its accelerating transition.
V2G technology is a necessity as we look to shifting our grid to renewable energy and supporting peak needs. Your car battery will be the backup power supply to your house, caravan and camping companion, and will have many lives. As your car battery ages (10-20 years) it can be given a 2nd and 3rd life as stationary storage and is ultimately 98% recyclable.
My Forever Car, your battery on wheels.
+ Perpetual Motion
It’s time to phase out the internal combustion engine. The transport system will become entirely electric.

Case Studies
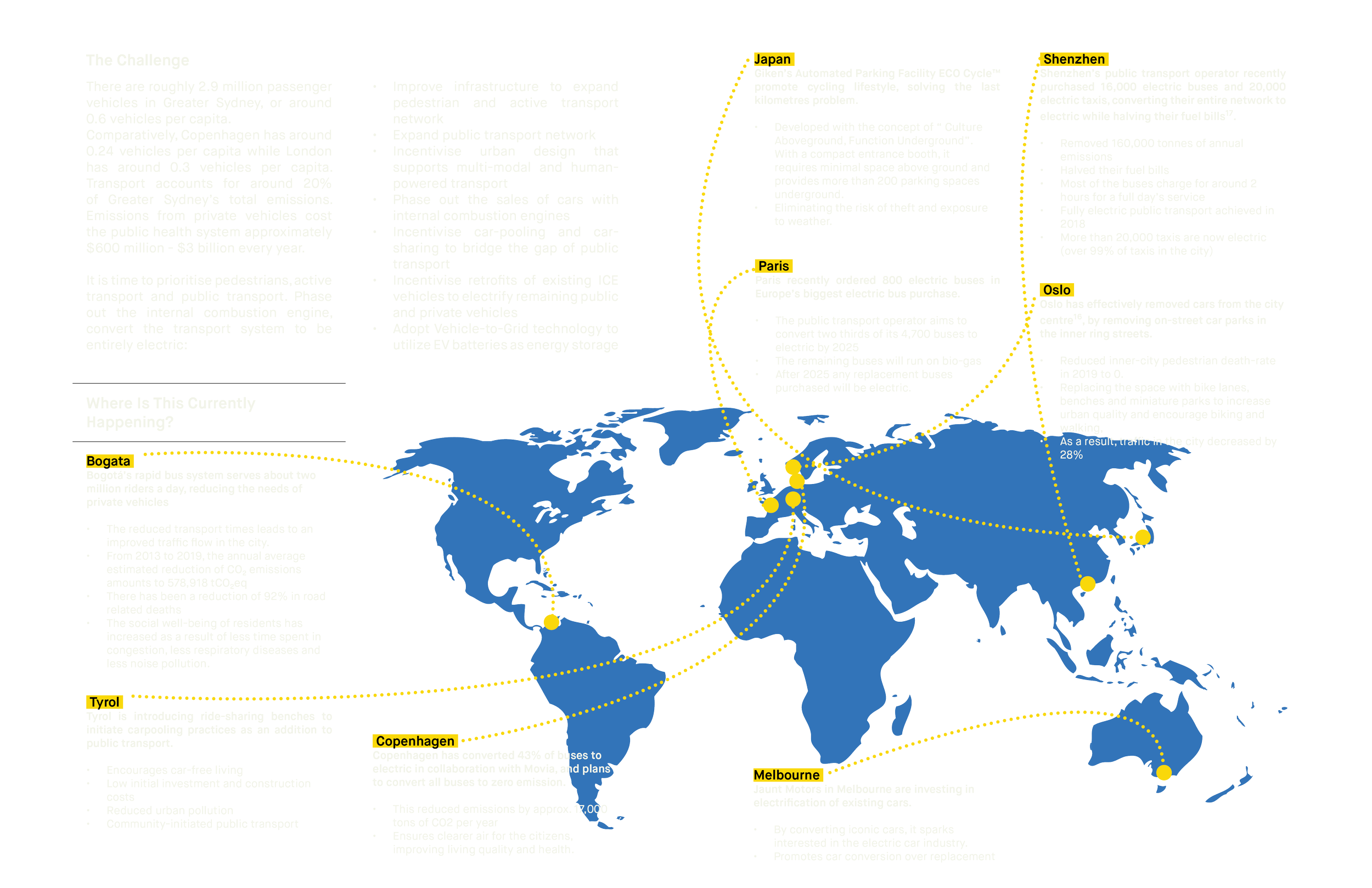
What happens to all the cars?
What happens to Sydney’s 3 million cars over the next 5 years? Half are avoided through improvements to public transport, car sharing and human powered transport infrastructure. The other half are electrified, with their batteries then being used for grid electricity storage.

It is time to phase out the internal combustion engine entirely. In its place, we should:
- rapidly electrify the entire transport system;
- expand and encourage public transport;
- incentivise multi-modal and human-powered transport;
- incentivise carsharing over car ownership, with the aim of significantly reducing the number of cars within Sydney;
- phase out the sale of cars with internal combustion engines; convert cars with combustion engines to electric.
+Read More
Every Summer on sweltering hot days across Sydney, people wait for the bus in baking temperatures with little or no shelter. In response, Petal reimagines bus shelters to protect commuters in ‘the new normal’. Petal will provide sun and rain protection and cooling technology while feeding the earth below to encourage more long-term green growth.
Over 2.7 million Sydneysiders currently travel by bus. With Transport for NSW aiming to transition its bus fleet to zero emissions technology by 2035, bus travel is a powerful tool in reducing the city’s emissions. But not without a redesign of the city’s bus shelters – especially in Sydney’s hottest Western suburbs, where 70% of bus stops provide no shelter or shade at all.
Even where shelters exist, their flat roofs only provide coverage in the middle of the day – not at peak commuter times in the morning or afternoon. To counter this, Petal’s design has been inspired by Heliotropism (or sun tracking), practised by young sunflowers when they follow the sun from east to west during the day. Petal’s solar powered angled roof and tilting mechanism applies the same principles, tracking the sun to ensure maximum shade and shelter during peak hour commuter travel times while becoming little hubs of rest and respite.
The solar panel also powers a smart ‘stem’ – with lighting, timetable information and an alert to let commuters know a bus is approaching. Rotating ‘leaf’ seating allows commuters to find the coolest and most shaded place to sit, with extra room under the roof for wheelchairs and prams. An audio soundscape will emit relaxing nature sounds to counter commuter stress, informed by local First Nations knowledge recalling the landscape in its natural state going back tens of thousands of years. Cooling paint and a fan on the underside of the petal roof offers another layer of cooling.
At Petal’s base is an optional water tank floor that anchors it into the ground and holds rainwater funnelled directed into the stem via the roof. It would be used to trickle feed water into the ground around the bus stop to encourage an intensity of green next to it and further help cool the earth.
Petal will become a beacon of cool and colour throughout Western suburbs streets, with a series of colours celebrating Australian native flowers local to that bus stop’s area. It has been designed as a modular, simple, iconic and cost effective solution for one of the most glaring heat challenges in Sydney as we transition our cities to ‘the new normal’.
+ Perpetual Motion
It’s time to phase out the internal combustion engine. The transport system will become entirely electric.

Case Studies

What happens to all the cars?
What happens to Sydney’s 3 million cars over the next 5 years? Half are avoided through improvements to public transport, car sharing and human powered transport infrastructure. The other half are electrified, with their batteries then being used for grid electricity storage.

It is time to phase out the internal combustion engine entirely. In its place, we should:
- rapidly electrify the entire transport system;
- expand and encourage public transport;
- incentivise multi-modal and human-powered transport;
- incentivise carsharing over car ownership, with the aim of significantly reducing the number of cars within Sydney;
- phase out the sale of cars with internal combustion engines; convert cars with combustion engines to electric.
+ Read More
The Carbon Free Kitchen is a cleaner, safer, healthier place for people to cook the meals that we all love to eat. The commercial kitchen looms as something of a last frontier in the move to decarbonize each aspect of how we live. This collaboration between Solotel and Allford Hall Monaghan Morris identifies each of the gas-fired appliances commonly used in commercial kitchens (ranges cookers, deep fryers, griddles, chargrillers, pasta cookers, salamanders and hot water supply) and investigates how they can easily be replaced by fossil fuel free alternatives that are already available on the market. This key move forms part of a wider shift in the catering industry that also embraces local and best practice regenerative farming, all-electric deliveries, rethinking how our food is packaged and minimizing the impacts of food waste.
One of the major challenges to removing gas from commercial kitchens is not the equipment itself entrenched perceptions around best practice in the culinary world. Many chefs have been trained in a gas-fired environment, and there remains a view that this way of cooking is needed to create food at a high level. This project publicises the many benefits that removing gas offers to everyone currently working in a kitchen environment. Critically, all-electric cooking is more efficient in transferring heat and quicker in bringing ingredients to the right temperature. As such, apart from some specialist techniques, there is no limitation on cooking capabilities or the range and quality of menu offerings. In addition, the reduction in wasted heat transmitted results in lower ambient temperatures, improved air quality as well as a quieter environment due to decreased requirements for high volume extract (saving even more energy).
As more chefs become aware of the health benefits, accuracy, and ease of cleaning that come from all-electric cooking, a shift in culture and training will inevitably consign gas to the past. A number of fine-dining restaurants in Sydney have already made the shift, and this project focuses on going all-electric at a local Solotel pub. This venue will serve as a ‘test’ kitchen to support training and exposure to new ways of cooking that can then enable a wider transition to all-electric cooking.
While the emissions and carbon impacts of commercial kitchens on their own make a relatively small proportion of global emissions, the ongoing use of gas in a domestic setting contributes substantially to global warming, especially as methane, the main component of gas, is also more than eighty times more potent in terms of its global warming potential. In many new developments, it is the demand for gas for cooking that results in a new connection being made, inevitably prolonging our dependence on what should now be an outdated fossil fuel infrastructure of exploration, exploitation and processing. Building the case for all-electric cooking in the commercial world whereby electric becomes the cooking mode of choice will create momentum, supported by progressive policies to shift entirely away from gas in all new developments, both commercial and domestic.
This project offers a window into the future and culture of The Carbon Free Kitchen, one that affords great potential for the next generation of chefs, and indeed everyone, to work and cook in a healthier environment.
+ Electrify Architecture
It’s time to phase out all fossil fuels. All buildings and infrustructure will become entirely electric.

Case Studies
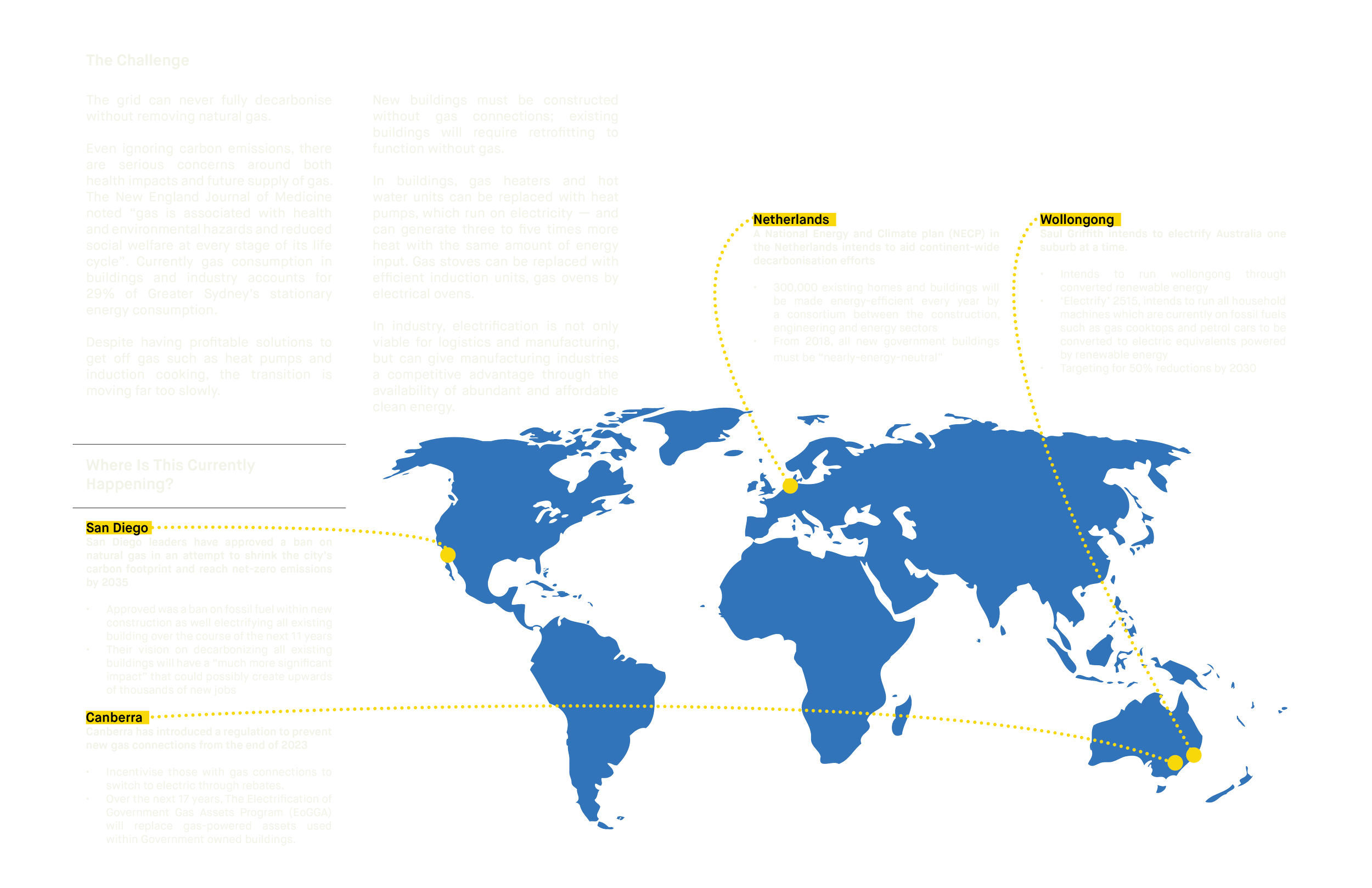

We need to rapidly electrify Greater Sydney:
- Ban gas in new construction by 2025;
- Ban the replacement of any gas equipment by 2025;
- Electrify all existing buildings by 2030;
- All gas heaters and hot water units should be replaced with heat pumps at the end of their working lives or by 2030 at the latest;
- All other gas appliances can be replaced with efficient electrical equivalents when heating and hot water systems are replaced — allowing gas connections to be removed entirely;
- Enable easy access to finance for all building typologies for replacing appliances with repayments through savings in energy bills.
+ Read More
Australia’s electricity sector is actively decarbonizing, with renewable energy becoming the most cost-effective form of generation. While buildings are generally following this trend, their fossil gas consumption remains a carbon liability. The Australian property industry is exploring pathways to transition away from gas, focusing on electrification as a positive solution for the future of properties. This project delves into the intricacies of various stakeholders and aims to showcase the positive possibilities achievable through property electrification.
In the heart of Sydney, lies a beacon of transformation: George Place. This iconic precinct, nestled amidst the bustling streets and soaring skyscrapers, is more than a collection of buildings; it’s a living testament to innovation, sustainability, and the harmonious connection between urban life and the land.
Imagine standing, surrounded by architectural marvels that bridge the past and the future. Here, the whispers of history echo in the facades, while the promise of progress hums in the sleek glass panels that reach for the sky. Each building has its tale—a tale of visionaries who dared to dream beyond those who shaped stone and steel into art, and of the people who now occupy these spaces to live, work and play.
George Place is more than bricks and mortar; it’s a canvas for connection to country. The Gadigal people, custodians of this land for millennia, infuse their spirit into every corner. Beneath the polished floors, the ancient soil remembers stories passed down through generations.
Electrification Takes Flight
George Place dreams of sustainable practices powered by renewable electricity. Solar panels adorn rooftops, capturing sunlight and converting it into hope. Electric vehicle charging stations hum, envisioning a future where fossil fuels are a distant memory. As the building’s carbon footprint fades away, the air smells of possibility—far from the pollution created by onsite gas use and cooking. Instead, it’s a blend of recycled rainwater, filtered air, and determination to leave a lighter footprint for generations to come.
George Place is a symphony of stakeholders, each note contributing to the crescendo of change. Asset owners, their eyes fixed on the horizon, recalibrate their portfolios. They see beyond balance sheets, envisioning a legacy that transcends profit margins. The base building owner orchestrates a harmonious dance between sustainability and functionality. Energy retailers and insurers join hands, weaving safety nets for a community that thrives on resilience.
And the tenants—the heartbeat of George Place—they write their stories within these walls. Organisations and their people fueled by passion and the promise of shared prosperity.
George Place is not only a magnetic destination; it’s a journey toward a more sustainable, interconnected future. As the sun sets over George Street, casting a golden glow on glass facades, we glimpse what could be—a city where George Place serves as a blueprint, guiding others toward a brighter, greener horizon.
+ Electrify Architecture
It’s time to phase out all fossil fuels. All buildings and infrustructure will become entirely electric.

Case Studies


We need to rapidly electrify Greater Sydney:
- Ban gas in new construction by 2025;
- Ban the replacement of any gas equipment by 2025;
- Electrify all existing buildings by 2030;
- All gas heaters and hot water units should be replaced with heat pumps at the end of their working lives or by 2030 at the latest;
- All other gas appliances can be replaced with efficient electrical equivalents when heating and hot water systems are replaced — allowing gas connections to be removed entirely;
- Enable easy access to finance for all building typologies for replacing appliances with repayments through savings in energy bills.
+ Read More
Aileen Sage and Bridge Housing propose an innovative sustainable refurb of a ubiquitous red-brick walk-up flat in Sydney’s Inner West, as a viable and realistic alternative to knocking-down the familiar apartment blocks of our city’s suburbia. In doing so, the project recognises that the lion’s share of emissions in 2050 will come from homes that have already been built. And the enormous task in rebushing our existing housing stock, in the context of both a climate emergency and housing crisis.
Here a series of adaptable and cost-effective interventions are proposed that extend the building’s usable lifespan, improve environmental performance, increase amenity, and lower household bills. Each apartment has been provided with new openings to maximise cross ventilation, access to private open space, clothes drying areas and private storage. North facing balconies are extended and screened for privacy and shading. A rooftop solar system generates more power than the building consumes, and the thermal envelope has been upgraded with high-performance windows and improved airtightness. Rainwater tanks and efficient fixtures and fittings reduce the building’s water consumption. We’ve added bike storage and reduced the number of cars. Nearly all the concrete has been torn up and replaced with soft landscaping and permeable surfaces that will reduce the strain on the stormwater system. Endemic landscaping and tree species aim to regenerate the local ecology, reduce heat island effect, increase privacy, and screen the north-facing backyard from the sun, cars and aircraft noise. A communal garden with veggie beds and composting, creates a green space at the rear. We’ve increased the diversity and number of units, by providing an additional accessible studio apartment to the ground floor. In the future, this will allow residents to age in place with dignity.
It is our hope that this project improves the lives of the residents and our intent is that they remain here during and well beyond the life of the build. We see it as both a conceptually ambitious and materially constrained prototype for sustainable refurbishment more generally. And hope the project may be observed, shared, learnt from, and replicated across Bridge Housing’s social housing portfolio and beyond.
+ Efficient Architecture
Mandatory reftrofits of all exisiting inefficient buildings

Case Studies

Mandate the retrofit of all existing buildings using only profitable initiatives.

This will not only reduce the environmental impact of buildings, but also save owners and occupants money, and make buildings healthier and more resilient. Governments and banks should assist in financing upgrades, allowing these to occur at no up-front cost to residents, tenants and building owners — but instead be paid off through savings in future energy bills.
Initiatives may include:
- Improving building fabric;
- Building sealing;
- Glazing;
- Insulation;
- Thermal breaks;
- Upgrading inefficient water heating and HVAC;
- Heat recovery ventilation;
- Upgrading inefficient appliances and electronics;
- Replacing inefficient lighting with LEDs;
- Upgrading water fixtures and fittings.
+ Read More
‘Homework’ is a concept for converting office buildings into housing. By transforming under-utilised commercial spaces into beautiful, practical and flexible apartments we can avoid demolishing large buildings, improve housing supply and priorities sustainability. We have tested this concept on an unremarkable and partly vacant commercial building in an inner-north shore Sydney business park.
The office space will be to this century what the industrial loft was to the last. In the 20th century, vacant inner city factories and warehouses offered refuge to squatters, artists, students and entrepreneurs. The conversion of raw and lofty industrial buildings into hybridised creative and domestic spaces encouraged what would emerge as a major theme of contemporary life: the intermingling of home and work.
Today, home and work are virtually inseparable. Technology allows many of us to perform our jobs from home, a possibility that became much more apparent during Covid lockdowns. The collective workforce remains hesitant to return to the workplace. The national vacancy rate for city offices recently reached its highest total since the tail end of the nineties recession. And while there are now millions of square meters of surplus office space in our cities, there is an even greater deficit of space for housing, particularly housing for families, older women, essential workers and other groups.
A collaboration between Other Architects (a Sydney architecture practice) and Goodman (a commercial property developer,) Homework proposes the reuse of Sydney’s redundant office buildings to address the city’s housing crisis. Whereas the dramatic height of the saw-toothed industrial loft allowed for the co-location of radically different uses and functions, the deep floor plates, large spans and column-free facades of typical commercial office buildings might provide an ideal opportunity for horizontal, expansive and adaptable modes of living that improve upon restrictive current models.
The NSW Apartment Design Guide limits habitable distance for residential units to 18 meters from the facade. Our test case office building measures 75 meters from side to side, meaning that we can’t simply reoccupy its interior. Homework’s key design strategy is addition by subtraction: a central lightwell is carved out of the building’s floorplate. Encircling this large opening, a ‘collective backyard’ of outdoor, undercover living spaces borrows light and air from the lightwell and reduces the functional depth of the residential plan. Private outdoor space is provided to individual units via a prefabricated and modular grid of lightweight, plug-in balconies and bathroom pods that attaches to the outer facade, accommodating service risers and plumbing falls. A portion of the building’s ground floor carpark is converted into local-scale cafes and shops, while a solar and water-harvesting installation occupies the roof.
By successfully applying our retrofit concept to a nondescript and less-than-ideal office block to create a beautiful, practical and flexible housing complex, we are able to suggest the widespread applicability of this approach in Sydney and around Australia. If we can uncover new value in otherwise undesirable office buildings, we can preserve their embodied carbon, materiality and labour as our cities’ future heritage.
+ Efficient Architecture
Mandatory reftrofits of all exisiting inefficient buildings

Case Studies

Mandate the retrofit of all existing buildings using only profitable initiatives.

This will not only reduce the environmental impact of buildings, but also save owners and occupants money, and make buildings healthier and more resilient. Governments and banks should assist in financing upgrades, allowing these to occur at no up-front cost to residents, tenants and building owners — but instead be paid off through savings in future energy bills.
Initiatives may include:
- Improving building fabric;
- Building sealing;
- Glazing;
- Insulation;
- Thermal breaks;
- Upgrading inefficient water heating and HVAC;
- Heat recovery ventilation;
- Upgrading inefficient appliances and electronics;
- Replacing inefficient lighting with LEDs;
- Upgrading water fixtures and fittings.
04.
Renewable Energy & Storage
Lucy Humphrey x Solar Citizens x GHD
Electrify Wolli Creek The Solar Commons
+ Read More
To transform our city from consumer to producer we must electrify everything – from individual buildings to entire precincts. How can we do this in an equitable way? How can we maximise benefits for communities, contribute positively to local ecosystems, create successful partnerships, and make urban spaces more regenerative?
Electrify Wolli Creek is a community-led initiative that aims to address these issues at a precinct scale, on the lands of the Bidjigal Clans of the Eora Nation along the shores of the Cooks River. Led by the non-profit Solar Citizens it provides a blueprint to enable a just energy transition, working with existing urban spaces and local communities to create solutions to directly benefit residents. 31% of Wolli Creek’s population live at Discovery Point, a strata-managed high rise community home to 1,920 apartments in need of typical electrification and energy efficiency retrofits: converting gas cooktops and water heaters to electric, installing heat pumps, upgrading electrical infrastructure, providing electric vehicle (EV) charging and access to renewable energy. But with small rooftops in proportion to the number of apartments and limitations from high winds, flight paths, and structural design of existing roofs, how can enough local solar energy be provided? Can energy harvesting be community-led, can it benefit both homeowners and renters, or those without funds to install solar, or who lack the right kind of roof?
Solar Commons is a new community infrastructure that delivers clean energy with co-benefits. A low carbon structure combines green roofs or walls with a solar canopy backed up with battery storage. This flexible installation can occupy rooftops, walls, parkland, or even span over existing urban spaces like car parks or alongside rail corridors. It can produce energy and provide charging infrastructure, delivered by a community funded financial model, 100% owned by the co-operative. Solar Commons can deliver the benefits of clean energy to those locked out of the solar revolution - including apartment dwellers, renters, strata schemes and low-income households. By turning city dwellers into urban solar farmers, locals can purchase a share of the solar garden and enjoy investment benefits and reduced energy bills.
Solar Commons is a multipurpose, modular, customisable solution that can be installed as a permanent, semi-permanent or temporary structure, stand-alone or grid connected. It can enable a rapid rollout of EV and e-bike charging infrastructure to keep up with demand, and address shortfalls being experienced by clean transport users. The solar system, battery, and inverters can support one or multiple charging stations for EVs, e-bikes and e-scooters, while providing public amenity and an enjoyable charging experience. The commons can include seating as a place to rest; areas to eat, drink and socialise; play spaces for families; and green spaces to promote reconnection and calm in a busy urban environment.
As a bio-solar structure inspired by agrivoltaics, Solar Commons combines clean energy and urban greening with shade and space for native and pollinator planting. It reclaims space for public use and provides an opportunity for community interaction, enjoying nature and connecting with Country. The solar canopy provides shade for the plants, and in turn the gardens increase the performance of the solar panels, in a symbiotic relationship. By combining solar with landscaping, Solar Commons can also reduce urban heat, create biodiversity corridors, improve stormwater management, provide noise attenuation for roads and rail or even offer new pedestrian or cycle ways. Raised platforms can suit flood-prone shorelines and competing land uses, reclaiming underutilised urban spaces for the community. The commons provide a living canopy to visually improve the public domain, transforming rooftop views into living artworks. They can be temporary or permanent, prefabricated, relocatable, applied horizontally or vertically in existing spaces, and combine traditional PVs (monocrystalline panels) and flexible OPV solar film, customised to suit a range of conditions.
The Solar Commons creates a holistic solution to electrifying a precinct, built on collaboration, new models of governance, financing and ownership, and public-private partnerships. Using the minimum resources for maximum impact, Solar Commons promotes the need for new interventions in our city to be multi-purpose, and prioritises biodiversity and climate resilience alongside clean energy. The Solar Commons improves the experience and culture of our city – as site specific community investments that allow everyone to be part of a just transition to a zero emissions future.
+ Renewable Energy & Storage
It’s time to power Sydney entirely by renewable energy, with storage initiatives enabling a stable and never ending supply.

Case Studies

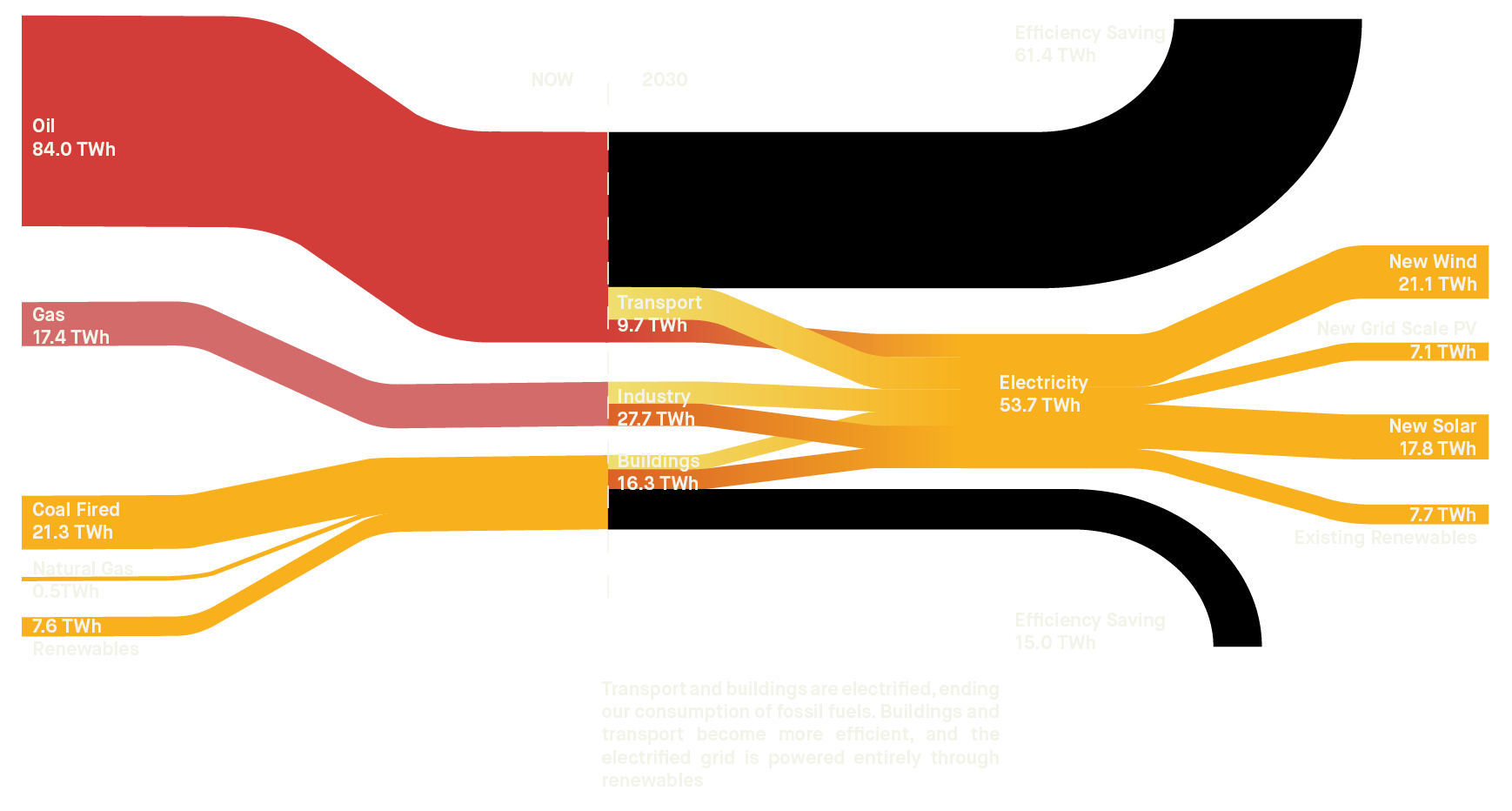
We need to expand take-up of PV in Sydney significantly, aiming to cover every roof and unshaded façade that is financially viable and technically feasible. Modelling from the University of New South Wales (UNSW), Australian Photovoltaic Institute (APVI) and the Institute of Sustainable Futures (ISF) suggests that Greater Sydney could generate 120% of its current electricity consumption through rooftop solar PV within its boundaries. If we target half of this extent of solar on rooftops throughout the city, we can generate one third of the fully electrified city’s electricity within its boundary.
The remainder of Sydney’s energy should come from grid scale wind and solar, requiring around 2300 km2 or the equivalent of under 20% of the area of Greater Sydney. This area does not need to be purely dedicated to renewables but can also be used for agriculture and forestry.
04.
Renewable Energy & Storage
ZEN Energy x SADA Group x Water NSW
Turning Sydney’s coal mining past into a clean energy future
+ Read More
Sydney’s biggest water storage, Lake Burragorang, could soon help NSW take a big step toward achieving its transition to renewable energy and stabilise electricity supply at peak demand times. ZEN Energy, Australia’s first 1.5°C energy company, is proposing to turn degraded coal industry land at Nattai on the escarpment above the lake into a clean energy powerhouse, delivering on-demand electricity to the equivalent of 500,000 homes and businesses.
At 1000 megawatts (1GW), the Western Sydney Pumped Hydro project will be able to store and supply up to eight continuous hours of ‘firming’ energy, essential to stabilise the state’s electricity grid and power prices as it transitions to renewable energy generation. Located 24km away from Warragamba Dam and drinking water treatment, the project will also be mostly underground: pumping water from Lake Burragorang through tunnels to a reservoir located on the former coal industry land. When demand is high, water is released to drive underground turbines and send renewable power into the electricity grid.
A $1 million per year Community Benefit Scheme will be created and the project will generate 1500 jobs during construction and 80 operations jobs.
Coal was mined from the Burragorang Valley from 1930 to 1992 and the project site was used as a coal washery, operated by Burragorang Valley Coal, until 2001 and since then undergone rehabilitation. The Dunbier family, which owned the company, is now partnering with ZEN to turn the site’s fossil fuel past into being part of the state’s clean energy future.
Numerous studies, consultation and co-design with Traditional Owners, local residents and other stakeholders will now occur. If all approvals and a social licence are secured, construction could begin in 2027 and be operational by 2031.
Initial studies have established that the project would have no detrimental impact on water quality or cause any change to water levels in Lake Burragorang, including no flooding of the shoreline and surrounding natural environment. This was critical to securing WaterNSW’s approval for ZEN to progress the project.
“The vast water reserves of Lake Burragorang can supply Sydneysiders with clean drinking water and clean, renewable energy as well,” said ZEN CEO Anthony Garnaut.
“Large-scale energy storage projects like Western Sydney Pumped Hydro are key to keeping the lights on and energy prices in check in NSW as our coal-fired power stations age and retire over the next decade.”
“Western Sydney Pumped Hydro marks ZEN’s entry into renewable energy development in New South Wales. This is a key milestone for us as we grow and envision a 1.5-degree world for all.”
Importantly, consultation with key stakeholders, particularly Traditional Owner representatives, has already begun. These will continue as the project evolves and ZEN is seeking to co-design many aspects of the project with local residents.
“ZEN is committed to, and looking forward to, sharing and shaping the project design and its benefits with locals, Traditional Owners, Wollondilly Council, and other interested and important stakeholders,” Mr Garnaut said.
+ Renewable Energy & Storage
It’s time to power Sydney entirely by renewable energy, with storage initiatives enabling a stable and never ending supply.

Case Studies


We need to expand take-up of PV in Sydney significantly, aiming to cover every roof and unshaded façade that is financially viable and technically feasible. Modelling from the University of New South Wales (UNSW), Australian Photovoltaic Institute (APVI) and the Institute of Sustainable Futures (ISF) suggests that Greater Sydney could generate 120% of its current electricity consumption through rooftop solar PV within its boundaries. If we target half of this extent of solar on rooftops throughout the city, we can generate one third of the fully electrified city’s electricity within its boundary.
The remainder of Sydney’s energy should come from grid scale wind and solar, requiring around 2300 km2 or the equivalent of under 20% of the area of Greater Sydney. This area does not need to be purely dedicated to renewables but can also be used for agriculture and forestry.
+ Read More
In a future where water is a scarce commodity, “The Last Pub on Earth” emerges as a beacon of innovation and resilience. The activation, a collaboration between Heaps Normal, Sydney Water and artist Callum Preston, imagines a Mad Max-inspired world where centralised water supplies are a relic of the past. Located in the heart of Vivid Sydney, the pub offers a glimpse into a future where every drop of water is precious.
“The Last Pub on Earth” is not just a pub; it’s a stark vision of the future. It challenges patrons to consider the value of water, not just as a resource, but as the lifeline of our planet. Here, the process of creating non-alcoholic beer from recycled wastewater is not just an innovative allegory; it’s necessary for survival.
Step into a world where every element of the pub emphasises conservation and sustainability. The decor is crafted from reclaimed materials, and the lighting is powered by renewable energy. Interactive displays narrate the journey of water from scarcity to glass, highlighting the advanced technologies that make this transformation possible.
Patrons can sample non-alcoholic beer brewed from meticulously treated and recycled water, a testament to human ingenuity in the face of adversity. The experience is both a lesson and a luxury, underscoring the importance of water conservation and recycling in a future where such practices are essential for survival.
“The Last Pub on Earth” serves as a stark reminder of the potential future that awaits if we fail to act on water conservation. It’s a call to action, urging visitors to reflect on their water usage and embrace sustainable practices. Through this immersive experience, Heaps Normal and Sydney Water demonstrate that even in a world facing water scarcity, innovation can lead to sustainability.
As a highlight of Vivid Sydney, “The Last Pub on Earth” offers more than just a glimpse into a possible future; it provides a platform for change. It invites attendees to experience the importance of water conservation in an unforgettable setting, blending education with entertainment. This activation is not just a pub; it’s a prophecy, a hope, and a challenge to create a world where every drop of water is valued.
Supporting campaign and launch Heaps Normal boldly announce the opening of their-long awaited new venue, The Last Pub on Earth, through a tactical street-postering and social media campaign underpinned by a targeted media push through Broadsheet, Timeout and Concrete Playground, announcing the opening of Sydney’s hottest new venue.
Let’s avoid this dystopian future by not wasting precious natural resources and normalising the treatment and consumption of recycled water.
+ Water Unlimited
With its water supply forecast to run out as early as 2027, Sydney must start treating and reusing water.

Case Studies

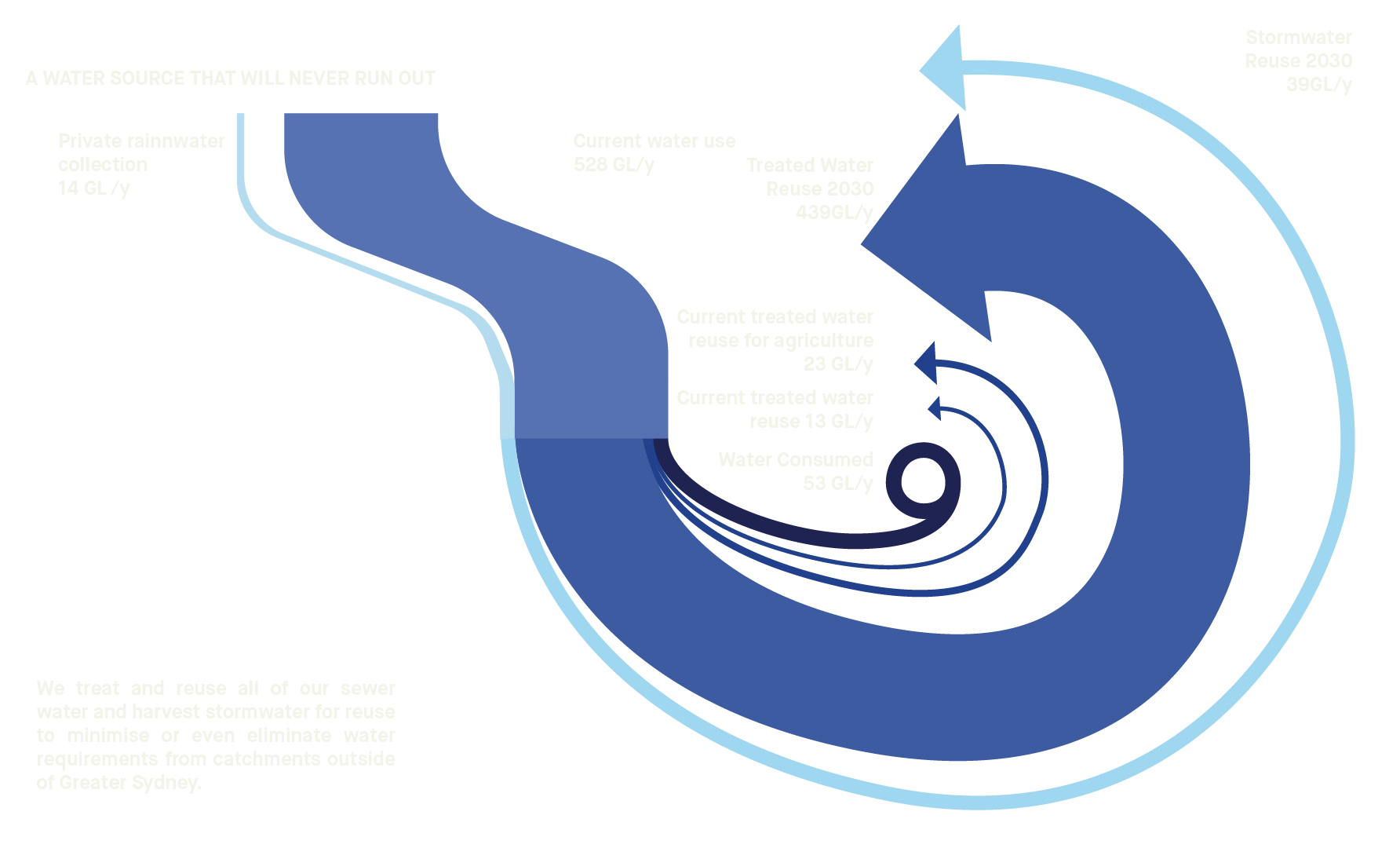
Ban the disposal of treated water. Treat and reuse water within the city, creating a water source that will never run out.
Greater Sydney’s sewer water should be treated to drinking water standard via water treatment plants. These treatment plants can be decentralised and distributed throughout the city, then the water produced fed back into the grid.
At current consumption rates, around 1,300 ML/day of water will need to be treated.
06.
Retain the Rain
Cooks River Alliance x Sydney Water
Muddy Creek
+ Read More
“Life creates conditions that are conducive to life” - Janine Benyus, Author of Biomimicry
The Cooks River flows through the lands of the Cadigal, Wangal and Gamaygal people. Today, it is one of the most urbanised rivers in the country. Over the 23 km journey from the Yana Badu wetlands in Chullora, down to Gamay/ Botany Bay, the river weaves through stormwater drains, concrete channels, and diverted canals. The Cooks River catchment is home to more than 10 percent of Sydney’s population. This population pressure and poor historic planning and management decisions have had detrimental impacts on the river’s health. The Cooks River Alliance is a partnership between Bayside, Inner West, Canterbury-Bankstown and Strathfield Councils, and Sydney Water. The Alliance is harnessing the combined knowledge, resources and skills within its member organisations and the community to rethink this urban river; as an ecosystem, active recreation network and place of respite from the urban surrounds. We’re learning lessons from natural systems to work with nature, not against it. Reconnecting with the River Despite its industrial history, the river has long been an important place for recreation.
During Covid lockdowns, the river roared to life with surrounding communities taking to their bikes and boats. The River Canoe Club has established the Cooks River Paddle Trail, recognising the value the river plays in providing aquatic recreation opportunities. With the construction of a new canoe launch facility in Tempe later this year (thanks to Inner West Council), surrounding communities will have even greater access to the river.
Restoration & Naturalisation There is no shortage of dedicated community groups (Cooks River Valley Association, Wolli Creek Preservation Society, The River Canoe Club) who are working in the catchment to protect and improve the natural environment. In recent years, Sydney Water has also been re-naturalising parts of the river and its tributaries, with a section of Muddy Creek currently being transformed to provide ecological and amenity benefits. Like many waterways in the Cooks River Catchment, Muddy Creek was converted into a concrete-lined channel in the mid 20th century, to support development of the surrounding area. Today, naturalisation has become Sydney Water’s preferred approach for renewal of open channels where site conditions allow. Work on the Muddy Creek restoration project began in late 2022 and is scheduled to be completed later this year.
What Sydney Water are doing: Replacing the old concrete banks with sandstone and native plants Installing new seating to provide places for the public to rest and connect with the creek Re-establishing salt marshes along the creek to improve natural habitats
Why these projects matter The Cooks River will never look like it once did. But it still plays an essential role in the lives of the community that surround it and the species that call it home. Reconnecting people with urban waterways, through recreation and restoration is essential to driving the long term investment required for the river.
+ Retain the Rain
Leverage rainwater harvesting and catching techniques, transforming Sydney into a ‘sponge city’.

Case Studies
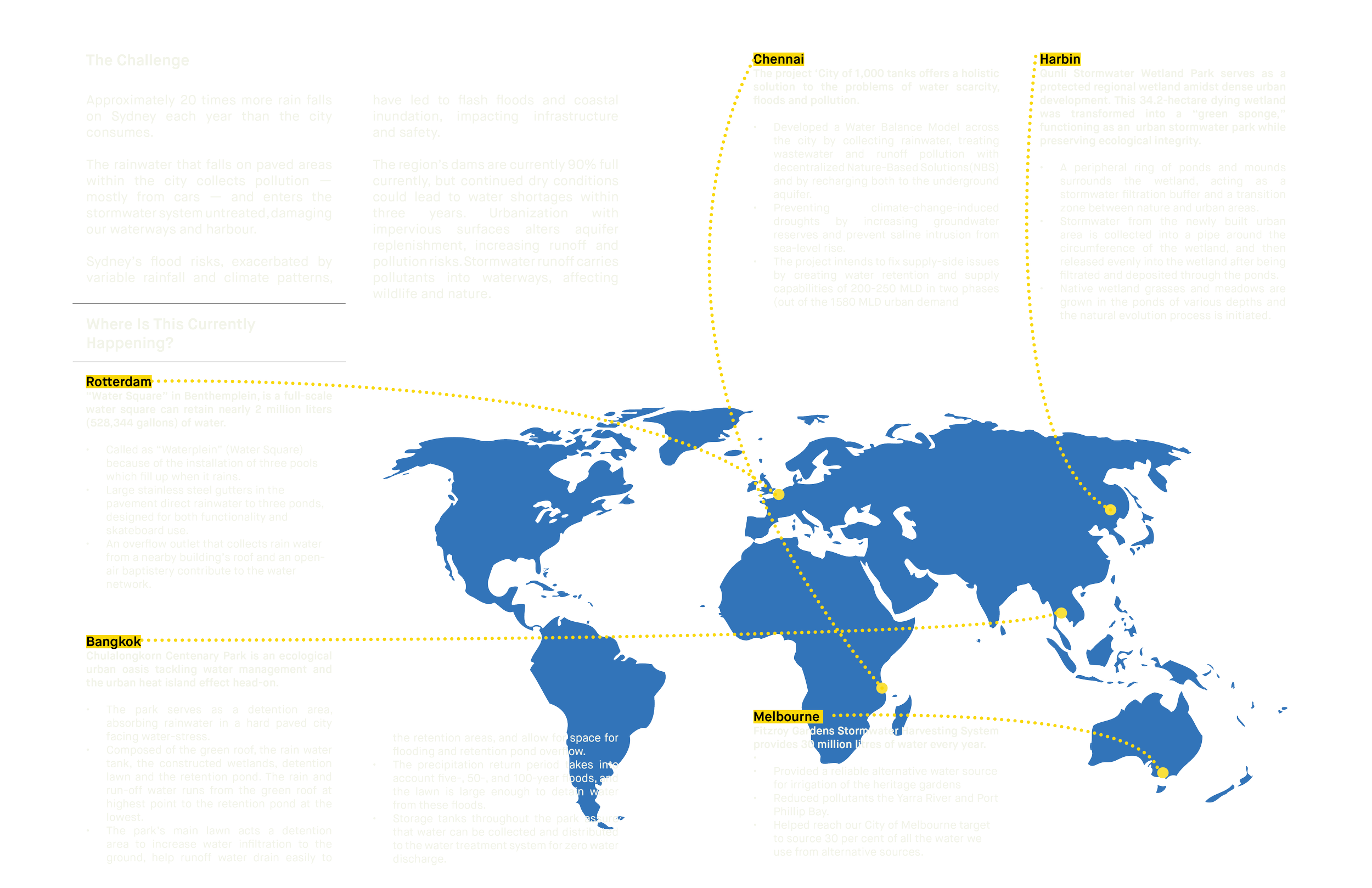
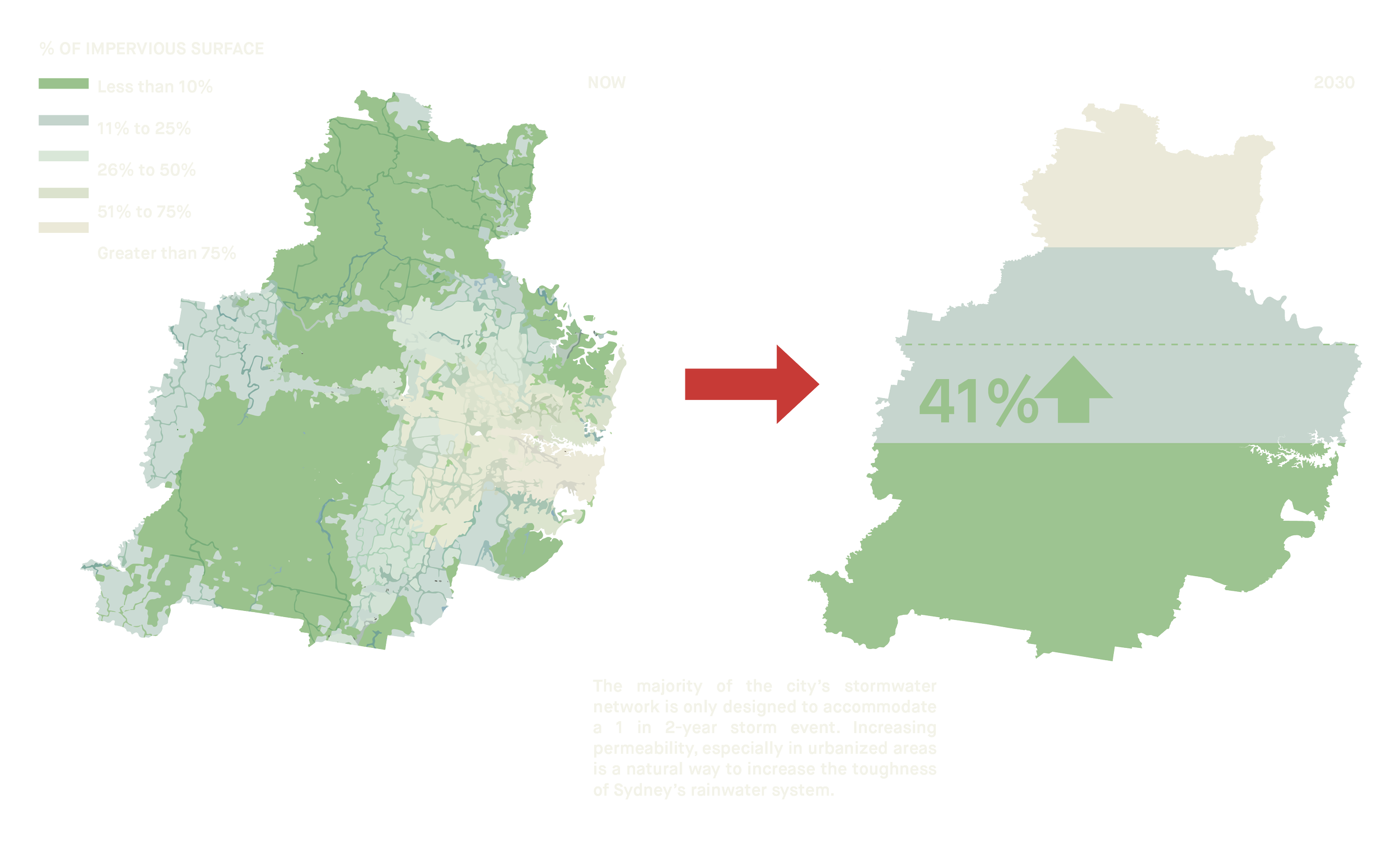
With the removal of fossil fuel transport, pollution of stormwater runoff will be decreased, however the city should still minimise runoff through favouring permeable surfaces, creating raingardens and wetlands and other water sensitive urban design techniques.
This will help to improve water quality in our waterways and harbour, and replenish groundwater. Collection, treatment and use of rainwater should also be encouraged in all buildings in Greater Sydney.
06.
Retain the Rain
Djinjama x Aileen Sage x Department of Planning & Environment, NSW
Cultural Care Masterplanning for Rossmore Grange
+ Read More
Led by Djinjama in collaboration with Aileen Safe, the concept and pilot project utilises regenerative design and appropriate ‘care for Country’ principles as the basis for master planning in a way that helps communicate the value of ‘living infrastructure’. The process undertaken by Djinjama brings to life the Designing with Country framework and reveals the significance of waterways that travel through the Rossmore Grange site as part of the broader Wianamatta waterways transformation.
This concept was developed over a year whereby the Djinjama team engaged with Country, community, culture and narratives. The local First Nationas community, guided by Knowledge Holders of place were engaged over this time using a variety of methods including art-based, storytelling, sharing culture, walking Country, Dreaming Up workshops, digital sharing and deep listening.
A Reading of Country was developed as per Dr Daniele Hromek’s familial methodology, delivered via a visual verbal essay. A series of recommendations for Rossmore Grange were developed as a result of this process, including cultural care using fire and water, a cultural masterplan and cultural counter mapping.
As part of the process, Djinjama identified cultural protocols for engagement, worked with local elders and community to develop artworks as part of engagement, and mapped the cultural aspirations of the community through a series of engagements, yarns, deep listening, artmaking and walks on country.
The result of this, along with Fire and Water mapping is a Cultural Aspirations Map which describes everything heard in the engagement process and identifies walking tracks to connect places of significance, storytelling opportunities, a potential weaving and arts trail, a foraging trails. It also identifies how to heal Country through a water filtering program, how to protect and enhance existing remnant vegetation as well as care for animals and soil health.
The Cultural Aspirations Map provides a significant and important alternative to ‘master plan’ processes that ignore cultural care and designing with Country principles. The map along with the Master Plan identifies bioswales, rain gardens, live and care facilities, amenities, weaving shelters, dance circles, nature play, campfire and kitchen, tent campsites, sleeping pots, regen zones, new planting zones, nursery facilities, grass zones and beach facilities.
It embodies ‘A new normal’ based on millenia of custodianship by First Nations people and stands as a ready-to-build exemplar of a caring for Country prototype that would achieve significant impact were the methodology and approach to be replicated by councils across NSW and Australia and deployed at scale.
+ Retain the Rain
Leverage rainwater harvesting and catching techniques, transforming Sydney into a ‘sponge city’.

Case Studies


With the removal of fossil fuel transport, pollution of stormwater runoff will be decreased, however the city should still minimise runoff through favouring permeable surfaces, creating raingardens and wetlands and other water sensitive urban design techniques.
This will help to improve water quality in our waterways and harbour, and replenish groundwater. Collection, treatment and use of rainwater should also be encouraged in all buildings in Greater Sydney.
+ Read More
Let’s work together to transform your suburb into a garden for wildlife that benefits humans, and non-human nature!
“My name is Layla. I am 16. Our family moved from the country to a new townhouse in Penrith for my mum’s job. We love our new home, but our suburb seems so grey; so full of concrete. Where are the birds, butterflies, frogs, and other critters? Most of my friends here don’t know how beautiful nature can be. They are missing out on the health benefits of living with biodiverse urban nature, such as improved mental and respiratory health. Our planet is missing out too, as we need people to care more about the environment and having a connection with nature can encourage people to make better decisions for their health and the health of the planet. It’s also getting hot here in summer. Last summer it got to 47 degrees! That’s too hot to ride my bike to my friend’s place and too hot for the wildlife we love. I look at our neighbourhood and wonder why it can’t be a cool, relaxing garden for us and for wildlife.
“Imagine if the whole LGA was a garden for wildlife that benefits humans, and non-human nature!”
Layla’s family is one of thousands who live in the western outer ring suburbs of New South Wales in the next 40 years. They are part of a community who needs healthy neighbourhoods that are cool and biodiverse. Our current approach to city and neighbourhood design means our suburbs, streets, parks, and private gardens are becoming greyer, not greener. We must change this trajectory by designing for people and nature together and considering public and private land across our suburbs holistically.
Let’s reclaim nature in our ‘nature strips’ by planting high habitat value mixed species trees on public land to support the largest species possible to cast the most shade, with ground covers for birds and other pollinators. Let’s help the trees thrive with water through tessellated kerbs.
Let’s reimagine our streets with more street trees planted in blisters and permeable public footpaths. On private land, let’s encourage gardens for wildlife and habitat trees up to 12m to provide more shade. New and existing properties can be encouraged to use permeable and shared driveways to support a more even distribution of large street trees, reducing the need for blisters, which means more on street parking and space for gardens in front yards.
Let’s transform our streets by closing key roads to create biodiverse pocket parks with underground powerlines.
Let’s zoom out to the neighbourhood to understand which streets might be suitable for reclaiming the nature strip, which should be invested in to transform the street and how they connect with the network of waterways, parks, and other green links across the neighbourhood. This knowledge can help us develop connected, cool and biodiverse suburbs for us and for nature. It’s a no brainer – evolving our neighbourhoods to consider urban nature means better health for us and for nature. Help us re-write the rules to make this our reality!
+ Urban Cooling
We can cool down Sydney with plants. Let make the city more livable and comfortable while increasing biodiversity.

Case Studies

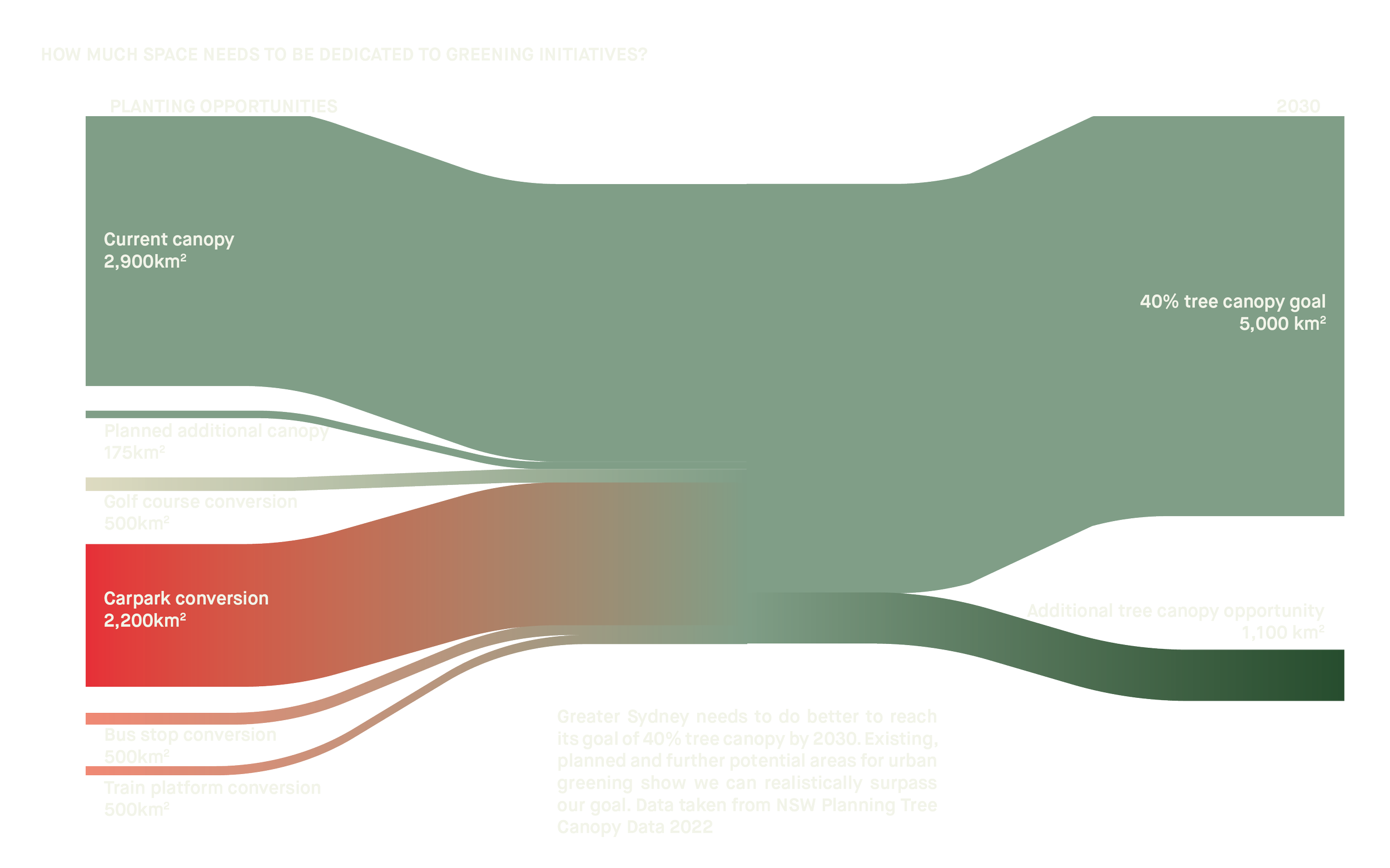
Prioritising initiatives that promote planting and green spaces, foster biodiversity and mitigate the impacts of urban heat is paramount for enhancing resilience as the planet warms.
Increasing tree canopy and green coverage leads to reduced temperatures and cleaner air quality which will improves the overall mental health, wellbeing and general health outcomes of Greater Sydney. Sydney is targeting canopy cover of 40%, an increase of more than 70% from current canopy cover levels. Moving from ‘maintenance’ to ‘care models’ means adopting principles embedded in the Designing with Country framework and avoiding pesticides, homogenous planting schemes and suporting First Nations social enterprise models.
07.
Urban Cooling
Realm Studios x Mulpha x Greener Spaces Better Places x NGINA x Weston Williamson x Dr Clare Farrell, UoM
Metro Meadows
+ Read More
As your train emerges from the dark tunnel, the once-grey station transforms into a vibrant, colourful ‘Woody Meadow’. Soft greenery and native wildflowers greet you, creating an unexpected natural haven. But what exactly is this Woody Meadow that seems to have sprung up overnight?
A Woody Meadow is not just a random assortment of plants; it’s a carefully curated landscape designed to improve both appearance and function. They work particularly in low-maintenance settings, such as alongside railway tracks. These meadows consist of naturalistic plantings of Australian shrubs, meticulously maintained by coppicing—hard-pruning to 10-20 cm—to promote flowering and create dense canopies that exclude weeds. Two such meadows already exist at train stations in Sydney, showcasing how this vision is already becoming a reality. Now, the render you see before you—a verdant drawing depicting a lush landscape—is for a real site adjacent to the Norwest Metro Station, where this innovative approach to landscaping will soon take root.
But the beauty of the Metro Meadow concept extends beyond its aesthetic appeal. Here, a novel Landscape Information Management (LIM) system ensures the meadow’s health, tracking data on temperature, biodiversity, and water use. This technology not only maintains the meadow’s vitality but also provides valuable insights into its positive impacts.
While waiting for your train, you can explore the LIM’s publicly accessible data, discovering the meadow’s myriad benefits. From fostering biodiversity to requiring minimal water, the station’s Woody Meadow serves as a beacon of sustainability and natural beauty. This information may even inspire you to bring a touch of nature to your own backyard, contributing to a community driven movement towards greener living.
The impact of these Metro Meadows extends far beyond individual inspiration. The LIM data also aids in reporting on nature-positive outcomes. The vision is ambitious: Woody Meadows at every station and alongside the 32,929 kilometers of rail network across Australia. These biodiverse corridors—Metro Meadows—with their native plants and carefully managed ecosystems, combat the effects of drought and support Australia’s unique biome.
Your everyday train journey becomes more than just a commute; it becomes a connection to nature, fostering sustainability and harmony between urban life and the environment. As you watch the Metro Meadow blur past your window, you can’t help but feel a sense of hope for a greener, more resilient future.
+ Urban Cooling
We can cool down Sydney with plants. Let make the city more livable and comfortable while increasing biodiversity.

Case Studies


Prioritising initiatives that promote planting and green spaces, foster biodiversity and mitigate the impacts of urban heat is paramount for enhancing resilience as the planet warms.
Increasing tree canopy and green coverage leads to reduced temperatures and cleaner air quality which will improves the overall mental health, wellbeing and general health outcomes of Greater Sydney. Sydney is targeting canopy cover of 40%, an increase of more than 70% from current canopy cover levels. Moving from ‘maintenance’ to ‘care models’ means adopting principles embedded in the Designing with Country framework and avoiding pesticides, homogenous planting schemes and suporting First Nations social enterprise models.
+ Read More
Over the next thirty years, climate change and rapid urban densification will reshape cities. We are being forced into a cycle of disaster recovery with rising seawater, flooding rains, and baking heat.
Rushcutters Bay (Yaranabe) and its adjacent parkland (Kogerah) is one of Sydney Harbour’s most culturally significant, contested, and threatened places.
100 years of urbanisation has resulted in a loss of our protective foreshore ecosystems, as well as a diversion of natural water flows. Yaranabe now has significant biodiversity loss, erosion, and increasing flood risk.
By 2050 much of this park will be impacted by sea level rise. By 2100 it will be gone.
When faced with urban flooding, cities like ours have historically had a predictable response, to build great big grey concrete walls. As the floodwaters recede, the walls go up. This is the likely future of Rushcutters Bay – to build the seawalls higher - cutting us off from the sea.
We imagine a different way to protect our cities and waterways, using Nature based Solutions to restore and protect our foreshore.
Our gamified co-design platform allows Traditional Owners, local residents and all of community to imagine their local parkland saved from flood risk and biodiversity loss.
It allows all of us to explore what happens if we build a slight elevation to a shady foreshore, a purifying forest of mangroves and oyster reefs? If we restored the banks of the canal to its indigenous biofiltration habitat?
A site of great importance, Yaranabe has been continuously enjoyed and cared for by Gadigal people for millennia until 1895.
Yet, the story of how this land, water and biodiversity was carefully cultivated by generations for millennia has been obscured the growth of the city around it. We want to help tell this story, and care for Country.
We want to help start a conversion in the community about this bay and its possible futures.
+ Urban Cooling
We can cool down Sydney with plants. Let make the city more livable and comfortable while increasing biodiversity.

Case Studies


Prioritising initiatives that promote planting and green spaces, foster biodiversity and mitigate the impacts of urban heat is paramount for enhancing resilience as the planet warms.
Increasing tree canopy and green coverage leads to reduced temperatures and cleaner air quality which will improves the overall mental health, wellbeing and general health outcomes of Greater Sydney. Sydney is targeting canopy cover of 40%, an increase of more than 70% from current canopy cover levels. Moving from ‘maintenance’ to ‘care models’ means adopting principles embedded in the Designing with Country framework and avoiding pesticides, homogenous planting schemes and suporting First Nations social enterprise models.
+ Read More
What does an Urban Agriculture model look like?
Urban foodscapes, the spaces in which food is grown, connect social wellbeing with sustainable urbanism by bringing people, places and environment together.
This artists impression of new apartments shows how this could be integrated into higher density living. Communal garden sheds, with shared tools and work benches open out to gardens and allow residents to do the messy work involved in potting plants or maintaining planter boxes, keeping mess out of their apartments. The north facing green space has vegetable gardens, raised planting beds in the central courtyard and communal gathering spots/ bbq deck,herbs and edible plants growing next to large picnic benches for residents and friends to use while kids enjoy wild play. Careful native planting greatly reduces the amount of maintenance required, so funds are diverted to establishing productive gardens that the community and/ or the gardening team can tend. Clever landscape design allows layers of private, semi-private, communal and even public spaces such as street verges (between the footpath and the street), to be productive gardens, fitting the level of interest from the community and the local natural setting.
Green spaces are essential ingredients for doing housing density well, delivering good design, sustainability and community outcomes to all kinds of housing whether urban, regional, high rise, new release, urban infill, affordable and social housing through:
- Naturalistic planting styles
- More informed communal spaces for connecting
- Residents being able to shape their spaces with their own choices
- Care plans and lower maintenance costs
- No mow lawns
- Connecting with and caring for Country
- Indigenous edible plants
- Shade
- Lower irrigation requirement / water usage
Urban foodscapes and gardens should be central to urban planning and development. The documented benefits are vast –from improved community wellbeing and relationships, strengthened urban resilience and biodiversity, enhanced sense of place and identity, local economic development, and healthy eating.
Principles of community bush regeneration
- Restore bush to self sustaining state
- Protect remnant natural areas
- Improve amenity + aesthetic value for enjoyment
- Improve + re-establish wildlife corridors between vegetation communities
- Improve water quality
- Provide habitat
- Preserve cultural heritage
- Enhance genetic diversity
Principles of Permaculture
- Observe + interact
- Produce no waste
- Use small + slow solutions
- Integrate not segregate
- Catch + store yield
- Self-regulate + accept feedback
- Design from patterns to details
- Creatively use and respond to change
- Use + value renewable resources + services
- Use diversity, edges + value the marginal
Principles of indigenous land care
- Diverse + complex relationships with Country
- Understanding + reciprocity
- Social, cultural and spiritual relationships between people + all beings within country
- Traditional lore that defines and governs the ways in which to live
- Balance
- Collaboration and recognition of the right to ‘speak for Country’
- Meaningful partnerships with first nations peoples
- Education
- Respect

+ Urban Farming
Shortening supply chains to increase resilience by bringing fresh produce closer to the consumer.

Case Studies
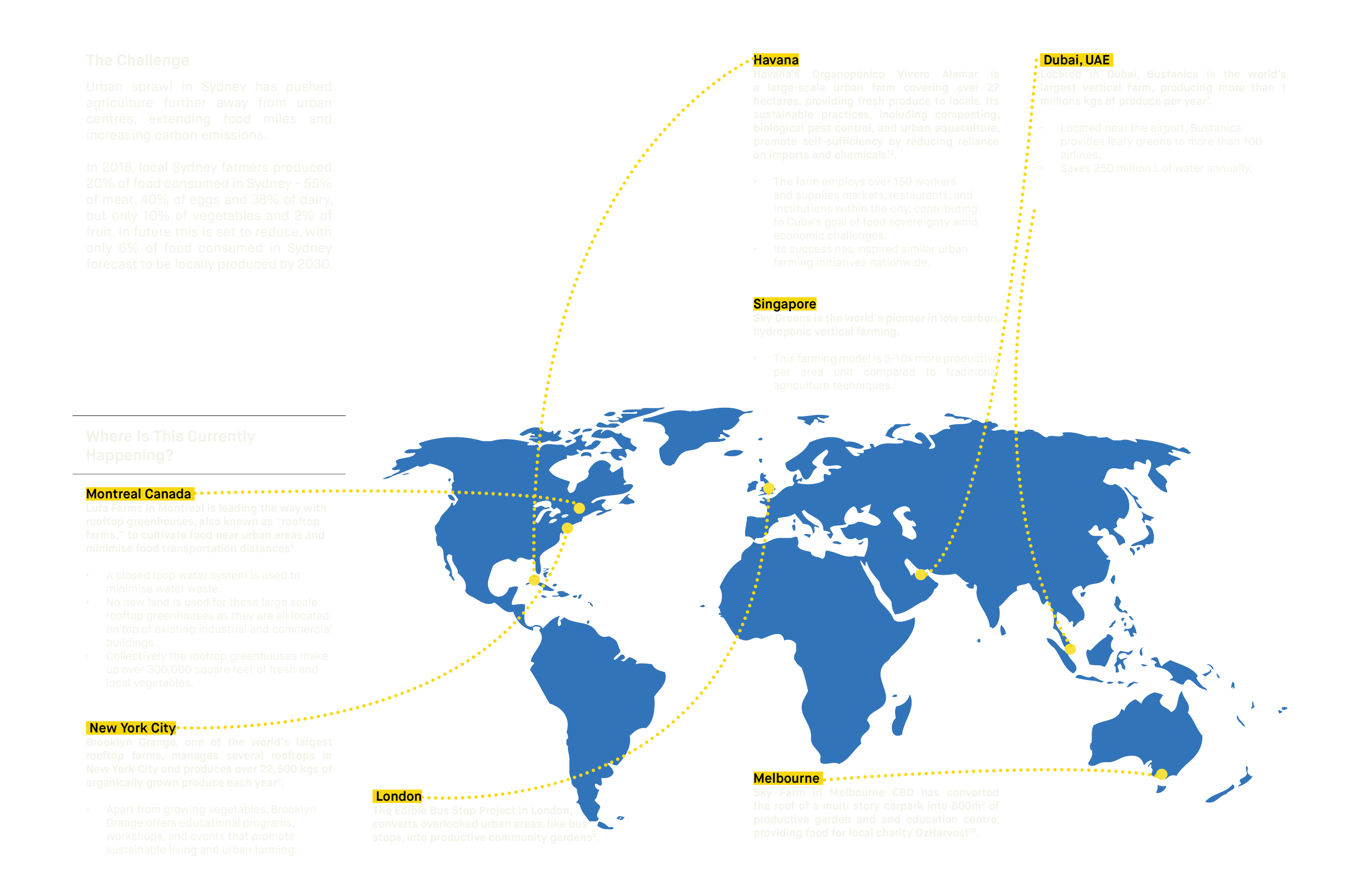


To shorten the distance from farm to table, Sydney must reduce the loss of city adjacent agricultural land to urban sprawl, and implement high yield urban farming solutions such as vertical farming, indoor hydroponic farms and rooftop gardens. To do this successfully and equitably, we need to make sure that people who rent and live in apartments have access to the infrastructure needed to produce food. Re imagining ground floors - most commonly used for small scale retail is one way of maximising the opportunity for creating productive growing space.
+ Read More
How to make Waste-to-Energy a vital and integrated part of contemporary city-making?
The AGora is located in Glenfield, in Sydney’s south-west. Glenfield is an area identified for significant increases in density due to its proximity to Glenfield Station.
Glenfield has a strong agricultural history with the Hurlstone Agricultural College occupying the centre of the Glenfield since 1926. The beautiful patchwork of gridded allotments, the simple elegant forms of sheds and outbuildings, and the large stands of mature trees create a landscape quality that will shift as the site urbanises. The project celebrates these evocative rural sensibilities as part of the new urban future of Glenfield.
The AGora works with organic waste-to-energy technology. The system can treat up to 25 tonnes of food waste per day – enough to divert the average 1kg food and garden organic waste per day per household from landfill. The system produces up to 20KL recycled water, 12.2 MWh heat, 11.6MWh electricity (enough to supply energy for nearly 600 homes) and 2 – 2.5t fertiliser as abundant by-products for local reuse. The Agora celebrates a circular loop. As a 21st century physical symbol of progressive public policies, it provides a highly imageable ‘civic shed’ for the digester, and makes a repeatable, modular delivery system for free heat, energy, water and fertiliser.
AGora is located in the heart of the sporting hub of Glenfield, fuelling and feeding the constant energy and intensity gathered by the community powerhouse that is local sport in Australian society. The AGora accommodates –
- A receiving bay where e-mobility vehicles deliver food and crop waste from the community, local restaurants and Hurlstone Vollege
- Storage for mobility vehicles and charging facilities
- Waste to energy plant that generates heat and electricity
Repeatable, modular bays make use of hybrid timber construction and recycled materials to evoke the beautiful rural traditions of minimal structures while reducing carbon. The AGora gives back to its community –
- A 21st century community garden utilising urban hydroponics/aquaculture
- Fertiliser without dispersal into natural systems
- 24 hour renewable grow lighting provided by the AGora energy plant
- Food for a community market and a local café/canteen for the sporting hub
- Water for public amenities and irrigation across the precinct
- Power for floodlighting of recreational fields and evening use of small public rooms
- Free e-mobility charging
- Bio-gas bbq’s for community use
AGora’s community garden is not only for the weekend gardener, but has the ambition of making a serious contribution to issues of food security, scarcity and affordability as extreme climate events and social change make simple aspects of life more challenging for all communities. It can help provide volume food production for local residents and businesses. It is also a resource for experimentation by the Hurlstone Agricultural College, that explores the future of agriculture.
AGora will be a glowing lantern in the landscape of the new Western Sydney. A living symbol of the circular economy that demonstrates how doing more with less can become an integral and engaging core of community activity and visually celebrate Glenfield’s ambition for sustainably rich civic life.

+ Organic Energy
Our organic waste has significant value. It can be profitably converted into energy and fertiliser.

Case Studies
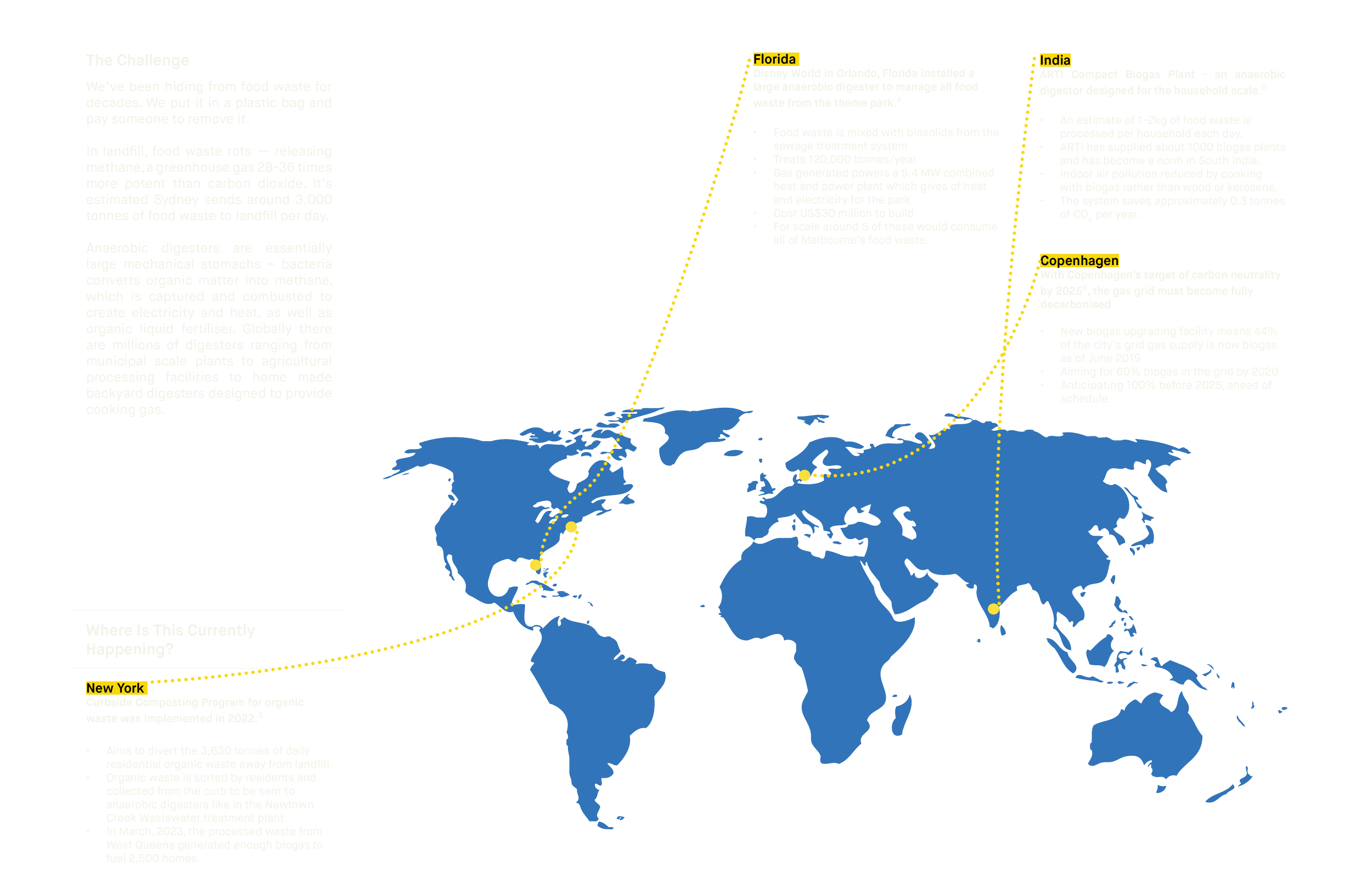
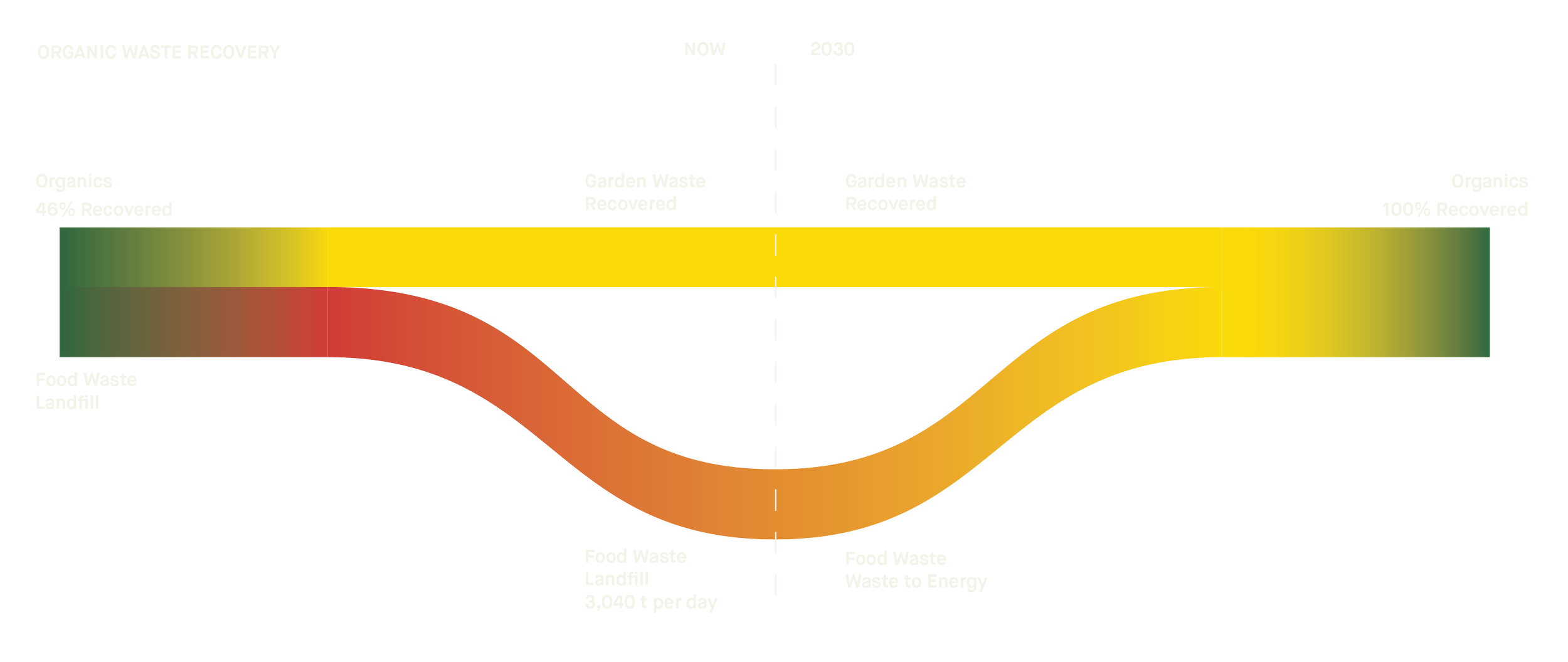
+ Read More
Connecting Resources, Reprocessing, Recreation and Research Taronga Zoo has a wicked problem, its poo. 30 tons a month, from a menagerie of contributors.
The Zoo occupies a spectacular location on the Harbour, with resourceful neighbours: Mosman residents, Harbour Trust (Middle Head), National Parks (Bradleys Head) and TfNSW’s (Sydney Harbour). This location presents an opportunity to establish relationships with the Harbour based on more than the view.
The Zoo’s location AND its poo problem are potential resources, bound together in a mutually beneficial solution. Currently the Zoo’s animal waste is aggregated within Zoo grounds, trucked 200 kilometres to the Shoalhaven and processed in a bio-generator, in a one-way operation of waste disposal.
There is a biomethane plant, in Sydney’s south, at Malabar’s treatment facility. A collaboration between Sydney Water, Jemena Energy and seed-funders ARENA, the small (30 x 30m) plant converts solid waste into biogas, for domestic use. A similar plant at Taronga’s constrained site is not possible. Trucking the poo to Malabar is a shorter trip but still waste disposal, attracting neither revenue nor setup funding.
Instead of disposal, shifting perspectives to resource addresses many ambitions:
- “Waste” to resource
- Partner synergies
- Orient to the Harbour
- Waste stream to revenue streams
- Fundable, innovative project
- Use available space and infrastructure
- A legacy of environmental leadership
Cockatoo Island, another of the Harbour’s jewels, can be a key element in addressing Taronga’s strategic aims, while developing its own environmental, economic and cultural ecologies. Cockatoo is 6 kilometres from Taronga, by water – a connection would avoid trucking waste through the city. The recently completed Cockatoo masterplan identified challenges and opportunities:
- No waste treatment – sewage piped to shore
- No operational links to other businesses
- No foundational enterprise revenue
- Central Harbour location
- The masterplan is a pathway to implementation
- Abundant hardstand and marine infrastructure
- Legacy of material transformation
We propose a small bio-processor on Cockatoo Island, using Taronga Poo as raw material, transported via barges repurposed from redundant maritime infrastructure. The plant produces marine biofuel, a sustainable substitute for fuels used in watercraft on the Harbour. The location also allows boats to pump out their waste, instead of discharging at sea or into Sydney’s sewers. Among the benefits to the Island:
- Island waste processed on site.
- Synergies: resource provider and energy producer.
- Marine infrastructure allows barges to discharge and boats to refuel.
- Revenue for the Island, through biofuel sales and pump outs, with the primary resource free. Increased traffic supports other Island businesses.
- Masterplan as design and delivery framework.
- Cockatoo re-animated by maritime activity.
- Networked institutions creating circular, regenerative economies.
- Cockatoo regains its historic roles in material transformation.
Taronga Zoo solves its poo problem, while making valuable contributions to Sydney’s regenerative future. Among the benefits:
- Biodigester development. The Barge powers itself.
- Events Revenue. The Barge as public event space.
- Repurposing. Marine infrastructure given new life.
- Brand Building. A highly visible identifier for the Zoo.
- Classroom. The Barge as learning space.
- Research Pad. Integrating the Zoo’s work with the Harbour.
- Partnering. Opportunities for global relationships.
+ Organic Energy
Our organic waste has significant value. It can be profitably converted into energy and fertiliser.

Case Studies


+ Read More
In the current retail landscape, shopping centres face significant challenges due to rising costs, evolving consumer behaviour, and the need for innovative approaches to attract customers. Amidst these challenges, there’s a growing recognition of the importance of sustainability and experiential design in revitalising vacant retail spaces.
Our proposed solution focuses on developing a versatile, de-assemblable fitout system that utilizes, unused b-grade construction material. The blocks used in the display are b-grade, second stock, Lutyens bricks by Natural Brick Co. Made from locally sourced recycled materials from various waste streams, Natural Brick Co showcases the potential waste materials have to be transformed into desirable construction materials. Innovative manufacturing processes, combine waste materials in a standard size to produce a durable building block that can be easily assembled and disassembled, offering adaptability for any retail space, and reducing environmental impact. After Vivid, the bricks will be returned to Natural Brick Co, reframing temporary fit outs, so often seen in retail spaces, as temporary storage spaces of materials.
This innovative approach not only addresses the need for sustainable construction practices but also provides a cost-effective solution for new businesses entering the market. By utilising waste materials and promoting circular economy principles, our system aligns with the broader goals of reducing waste and promoting environmental stewardship for commercial fit outs.
Furthermore, by refraining from specific brand references and instead highlighting the benefits of our fit-out system for shopping centres in general, we ensure that our proposal remains applicable and adaptable across various contexts. This approach allows for greater flexibility and inclusivity, accommodating the diverse needs and preferences of different stakeholders within the retail industry.
Contributing retailers to our prototype for VIVID this year include The Social Outfit, Mud Ceramics Australia, and the Faculty of Design Architecture and Building UTS. These retailers are also producers, and have been selected for the circularity already built into their business model or production techniques. Their involvement not only strengthens our project’s commitment to a circular economy but also underscores the importance of community collaboration in fostering innovative solutions for the retail industry.
By prioritizing the development of a versatile fit-out system and embracing a brand-neutral approach, we aim to contribute to the evolution of retail spaces while promoting environmental responsibility and economic viability.
+ End Landfill
It’s time to end the concept of landfill — by banning the sale of any product destined for the landfill.

Case Studies


+ Read More
Welcome to a new era of sustainable living! Imagine waking up each morning in a vibrant, healthy, positive building nestled in the heart of Sydney. Picture yourself sipping your morning coffee on a balcony hearing the birds in the background, knowing that your home is not only an amazing place to live, but is also making a positive impact on the planet! Our net zero, fully circular multi-residential development is more than just a building, it is a lifestyle choice that harmonizes with nature while providing you with the utmost comfort and convenience. And the beauty of it: It has zero operational costs, zero environmental impact, is affordable and ultimately, pretty normal and easy to achieve!
Net-Zero: A New Normal “Net-zero”—is not just a buzzword; it’s a commitment to a better future. This development is designed to achieve net-zero energy output, meaning it generates as much energy as it consumes. How do we achieve this? Let’s dive into the details:
- Passive Design: Compact building massing, passive solar design, natural cross-ventilation and advanced insulation all contribute to minimising energy consumption whilst providing great air quality.
- Maximise Energy Efficiency: All appliances, lighting HVAC systems are highly energy efficient and cost effective.
- Renewable Energy: This fully electric building pays for its own energy! Solar panels adorn the rooftops and the balconies, harnessing the abundant Australian sun to power your home with zero energy bills.
- Smart Grid Integration: The building seamlessly connects to the city’s smart grid. Excess energy generated during the day is stored and shared, ensuring a constant supply without compromising comfort.
Circular Economy: Ensuring nothing goes to waste
“Circular economy”—it’s not just about recycling; it’s a holistic approach that minimizes waste and maximizes resource efficiency. Here’s how our developments embrace circularity:
Materials Matter: Recycled brick, timber structure and natural materials contribute to the circular economy. But it doesn’t end there. When these buildings reach the end of their lifecycle, we disassemble them carefully, salvaging materials for future projects. It’s a beautiful cycle of creation and renewal.
Waste-to-Resource: Organic waste from residents becomes compost for rooftop gardens. Imagine growing your own herbs and vegetables, nourished by yesterday’s leftovers.
Positive Water: The building treats and exports more water than it consumes – all the water required to run the building is harvested onsite. Imagine washing your clothes with rainwater, which does not go to waste, but instead can be used to flush the toilets and irrigate your plants!
Shared Amenities: Our circular philosophy extends beyond individual apartments. Residents enjoy communal spaces—a rooftop garden and orchard, communal laundry and a Share and Repair hub, where the community can share anything from tools, appliances and toys to bikes and electric cars, as well as repair and make things. It’s a community that thrives together.
The Experience Sunrise Yoga: Start your day with a sun salutation on the rooftop terrace. The gentle breeze carries the promise of a sustainable day ahead. Green Commute: Leave your car behind; Pedal to work on our shared bicycles or hop on to public transport—it’s all part of the net-zero lifestyle. Alternatively you can work in our beautiful onsite co-working spaces. Community Dinners: Gather in the communal kitchen for a feast made from the communal orchard and locally sourced produce. Share stories, laughter, and recipes—the true essence of community living.
Why does this need to become The New Normal? Healthier Living: Breathe easy with high quality indoor air and non-toxic materials; your lungs will thank you. Financial Freedom: Net-zero means lower utility bills. Invest in experiences, not energy bills. Legacy: Instead of living a building that leaves a negative footprint, live in one that makes the world a better place!
+ Net Zero Building Code
We can now construct profitable buildings with no negative environmental impact. It must become the industry standard.

Case Studies
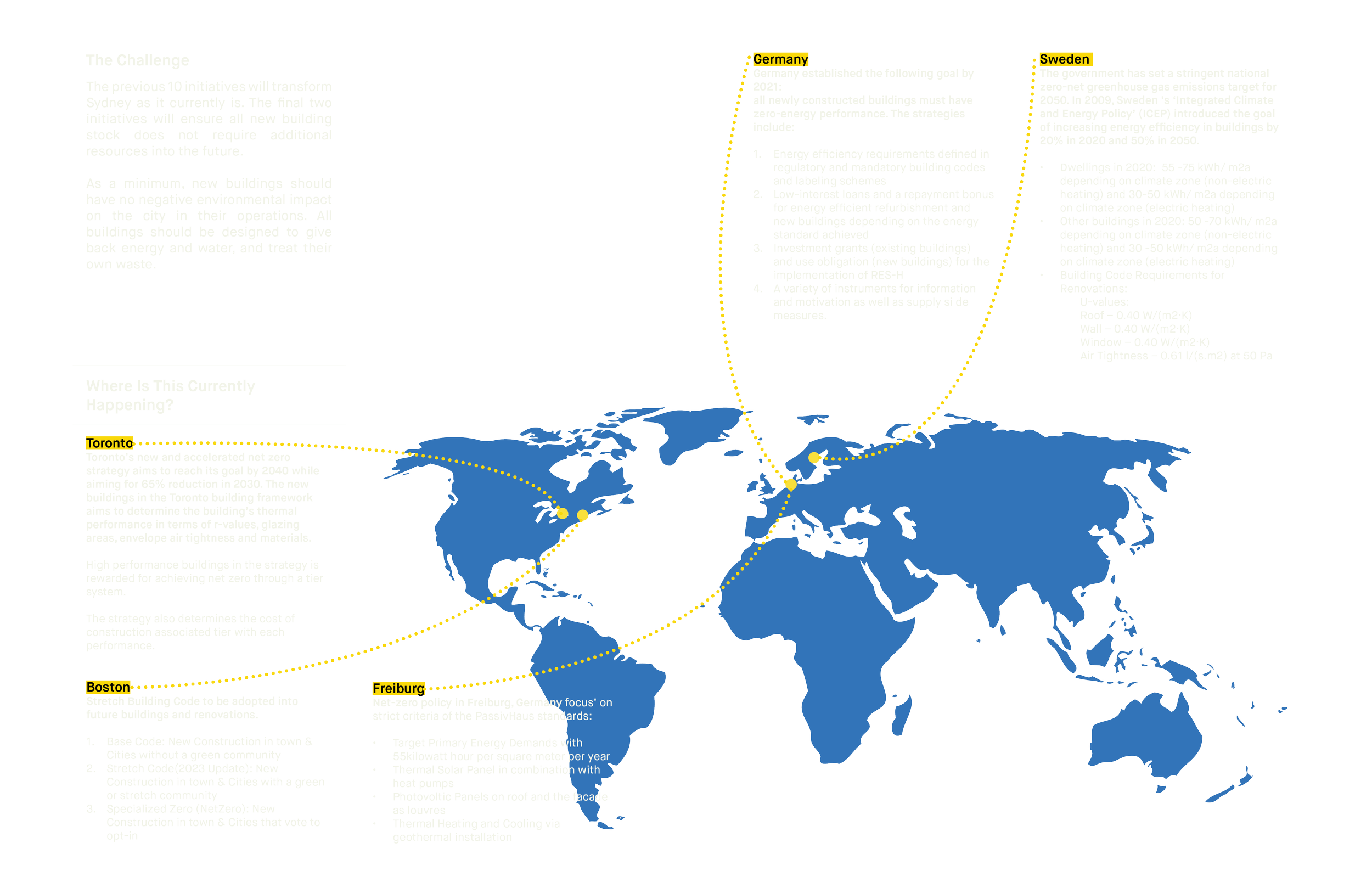
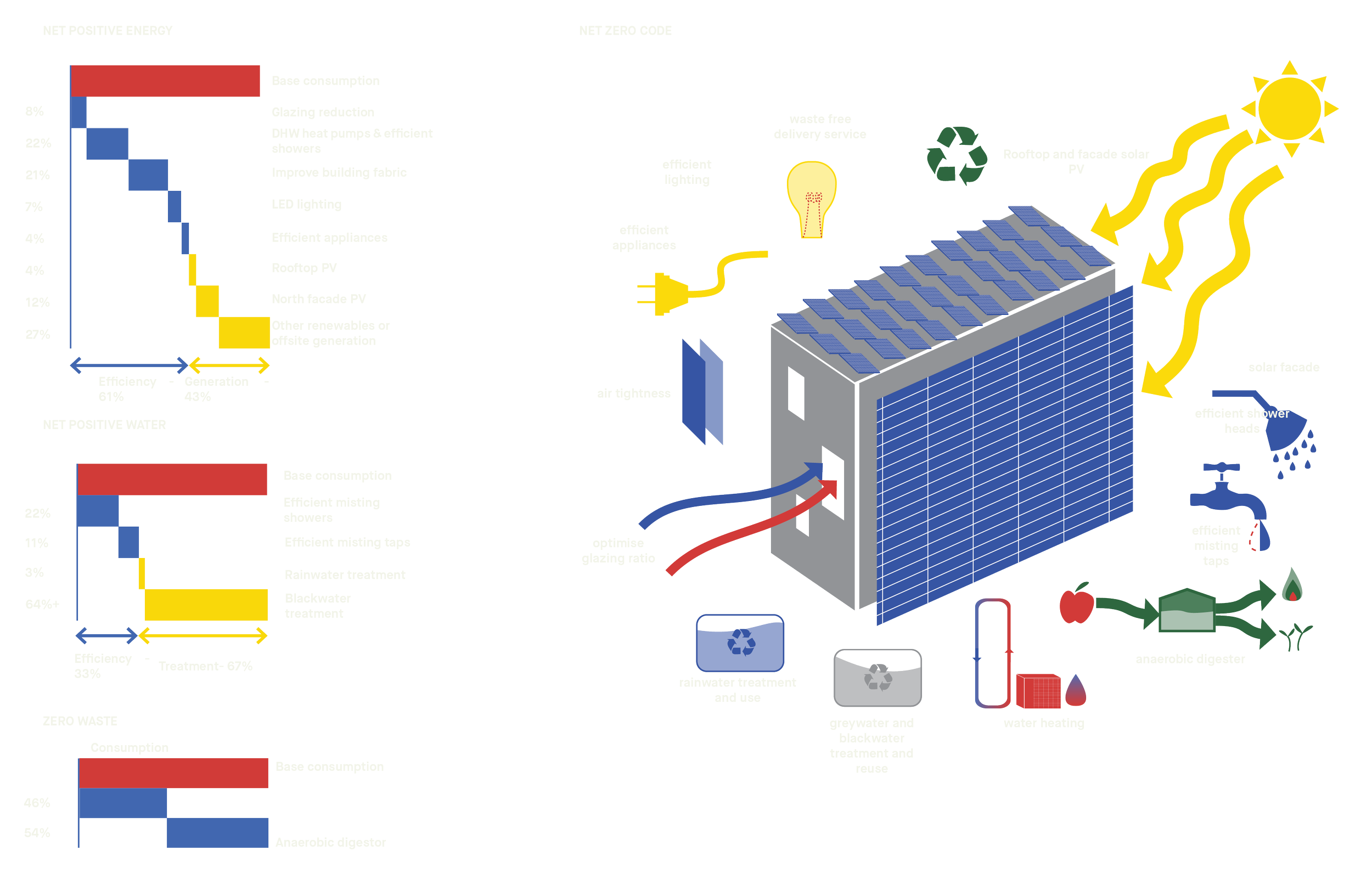
12.
Embodied Emissions
Professor Philip Oldfield & Dr Cathy Smith, UNSW x James Hargrave, Abstract8 x Sophie Forbat, Randwick Health & Innovation Precinct
Randwick Creative Ward
+ Read More
Our proposal, the ‘Randwick Creative Ward’, seeks to develop an upcycled building and fit-out strategy for the sustainable and ‘meanwhile use’ of decanted hospital wards.
Australia has an embodied carbon problem. Each square meter of new construction causes greenhouse gas emissions of around 500 – 1,000 kgCO2e. And with around 34 million square metres built per year in Australia, this represents a major contributor to our national emissions.
We also have many vacant and under-utilised buildings at the end-of-lifecycle, now under threat of demolition and replacement. These represent a previous investment of millions of tonnes of material, labour, and carbon.
While new building structures are a major contributor to embodied carbon, building elements that have shorter lifespans, and are regularly replaced – such as finishes, fit out and furniture – are also major contributors, so any strategy to tackle embodied carbon must consider both.
Hospital campuses are a microcosm of these cha llenges, with their vacant and decanted spaces often becoming storage areas for expired medical infrastructure, equipment, and furniture.
At the same time, Health & Innovation Precincts are emerging as sites that bring university knowledge and talent into Health. In doing so, they support research startups to evolve and shape future health industries. Co-locating MedTech and creative startups in redundant hospital spaces would further research innovations and support future collaborations between art, design, and health, thus strengthening the creative economy. Refreshing aging health infrastructure benefits staff, patients, and the broader community: an increase in creative and meanwhile studios in cities and neighbourhoods contributes to more activated, vibrant, and healthier environments for all.
Our vision, the ‘Randwick Creative Ward’, proposes the re-use long-term vacant hospital spaces to accommodate community, creative and entrepreneurial functions that may change and ebb over time. Using biophilic and wellbeing design principles, the proposal involves re-cladding wards to improve their thermal performance and upcycling existing materials and medical infrastructure, to create inexpensive, simple, and flexible modular fit outs that can be inhabited in multiple ways whilst also reducing waste and embodied emissions.
Our concept image shows the transformation of a typical hospital ward at the Randwick Health and Innovation Campus (RHIP) into a MedTech startup and creative studio, promoting social and cultural sustainability. Formerly long dark corridors servicing generic patient bed areas become a metaphoric communal street supporting adjacent light-filled studio spaces. Made of sustainable timber, newly built demountable workstations are located around internal and external windows, to improve thermal efficiencies whilst capitalising on views and daylighting. An inventory of redundant building materials and medical equipment provides the basis for creative repurposing: in our example, former bedside cabinets become bespoke studio tables, Xray light boxes showcase creative works, IV drip holders suspend bespoke neon lighting and expired timber furniture is re-fashioned to create snug workspaces.
+ Embodied Emissions
The materials and processed we use must transform our new buildings to carbon banks rather than carbon emitters.

Case Studies
